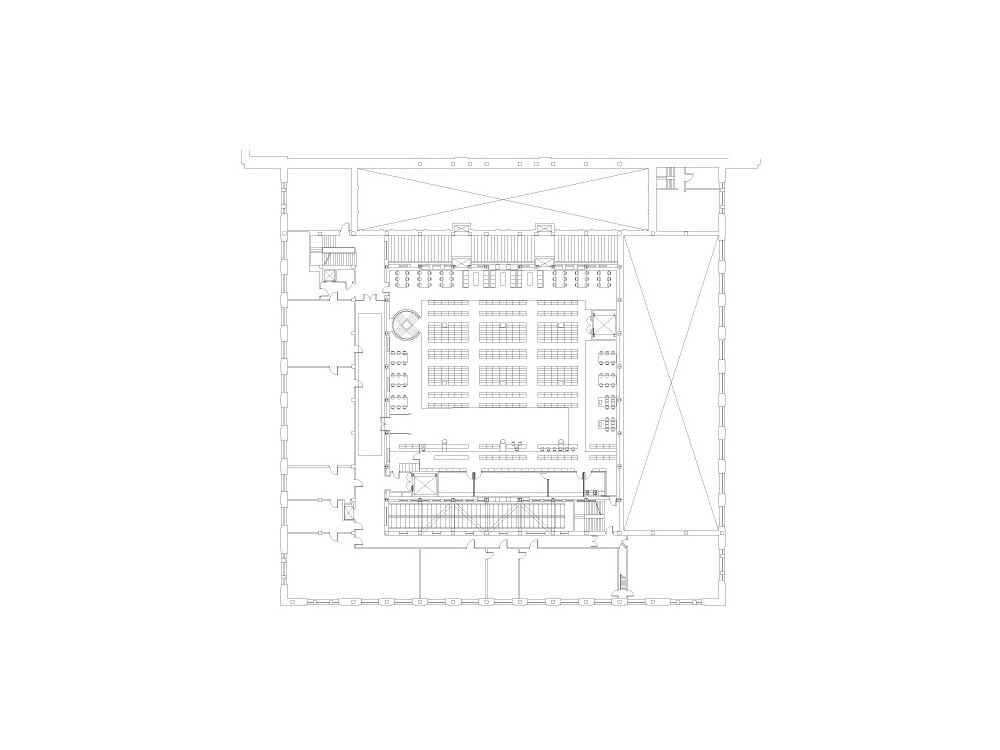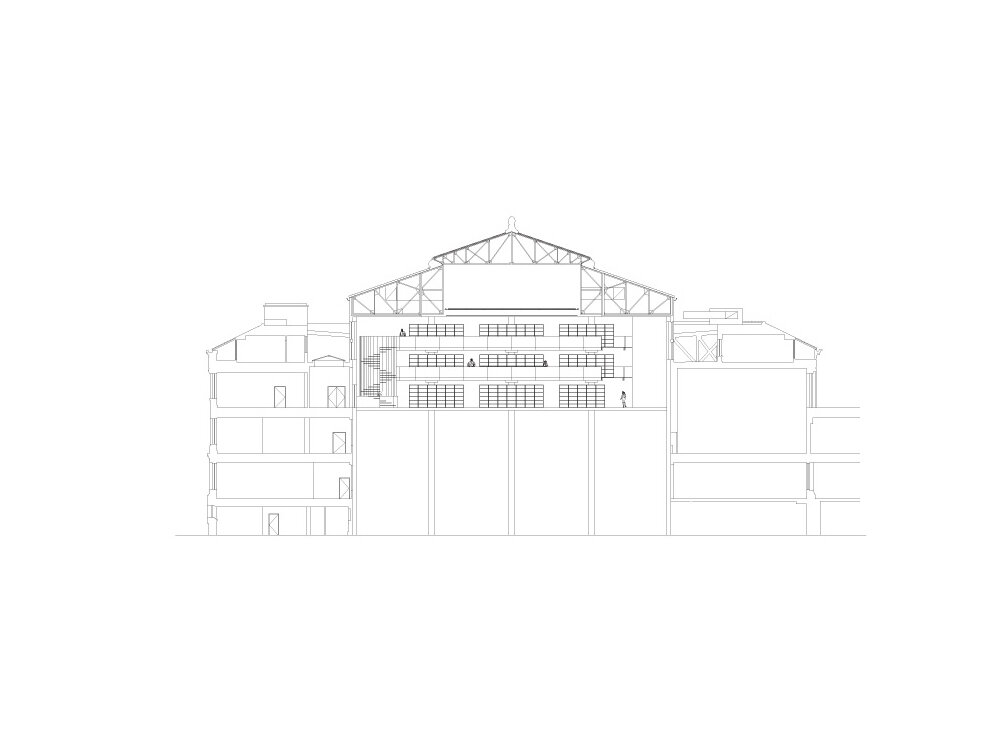UC Berkeley Visual Arts Library
Berkeley, CA
Architect John Galen Howard placed the Doe Library at the center of the original campus plan for UC Berkeley, at the heart. In the middle of the library is a void. This center of the center is the site for the Visual Arts Library. The design builds a building within this building, a transparent case, a container, an object that protects the precious material of the library. The idea for the building revolves around two intertwined concepts: the display of the collective mind, manifested by the presence of a vast collection of books, and light, both for reading and as an emblem of illumination. Juxtaposed with the storage of books in the densely stacked floors of shelves is the activity of reading, which takes place on trays. The book stacks are linked to the trays by a bridge that slices through the volume of light. A circular stair and an elevator link the book building and the reading trays to the main floor. The three elements of circulation—elevator, stair, and bridge, each with a distinct form—pivot around the book building. Entry to the Visual Arts Library is on the third level of Doe. The book building is to the left; the circulation desk and reference area, with the staff spaces and librarian’s office behind, to the right. Above are the reading trays. Light fills the library, filtering from the skylight above and radiating from the walls. A glass skin hides the accumulation of mechanical equipment outside the windows. The structure is a rigid cage on the existing foundations; it is tied at the top, above the ceiling, and connected to the concrete shear walls via the stair tube and elevator shaft. The furniture and lighting are integral, made of solid material and illuminated glass. Lighting sources are concealed, providing only the effect of illumination in this radiant volume.










