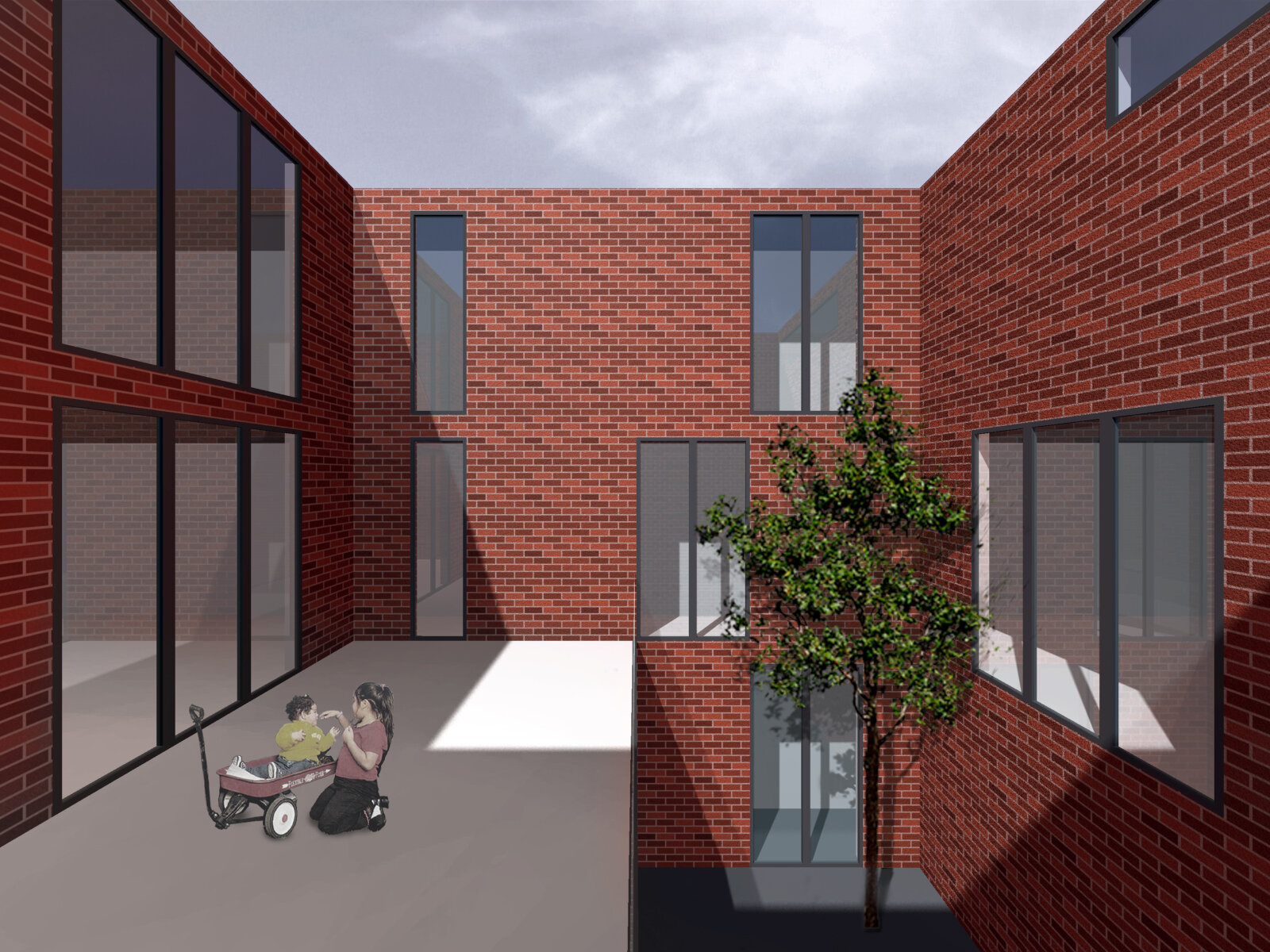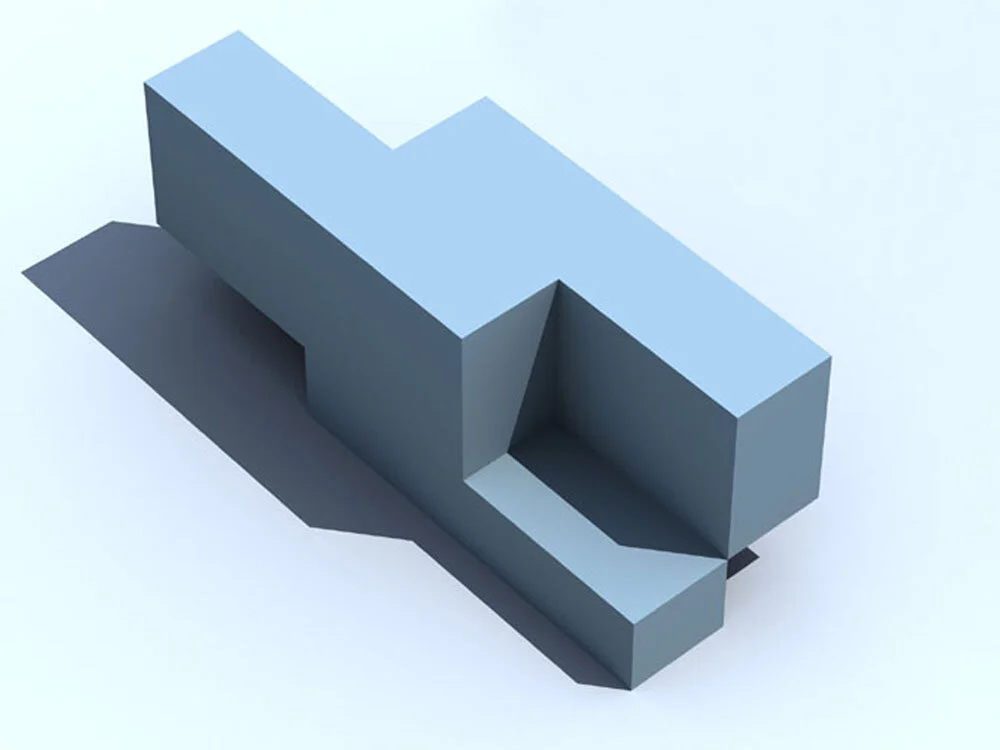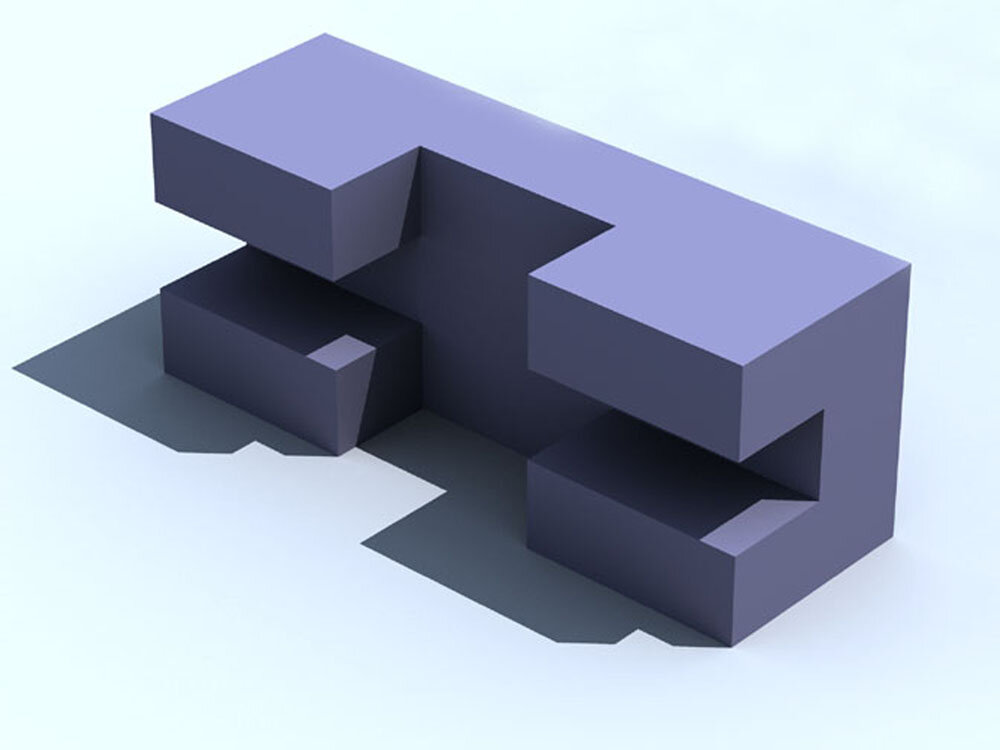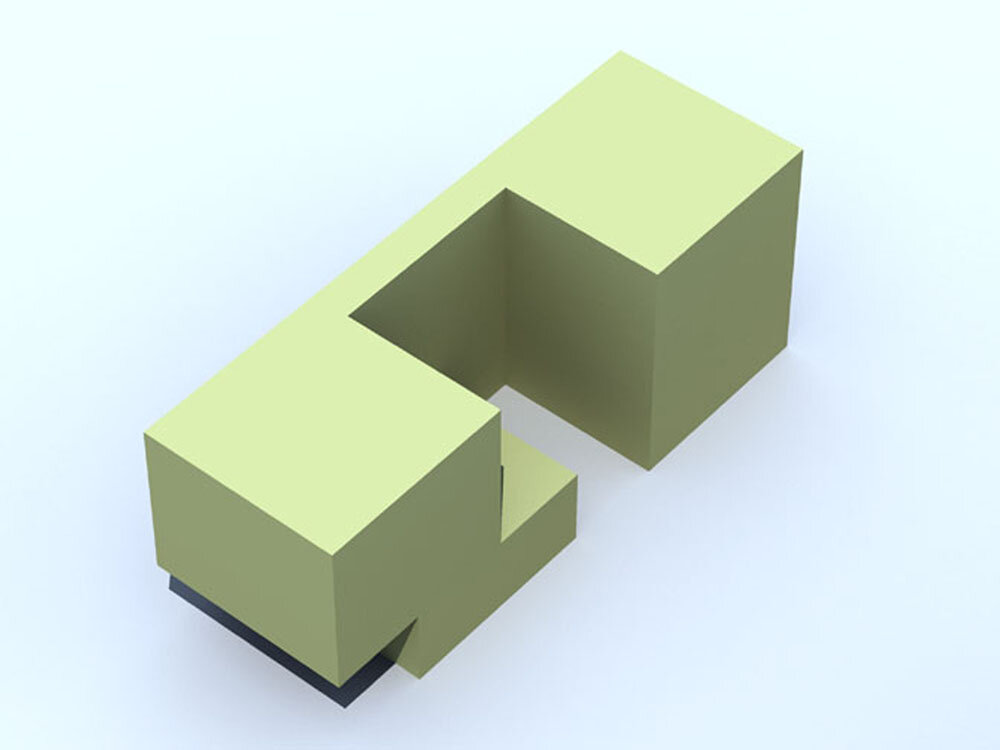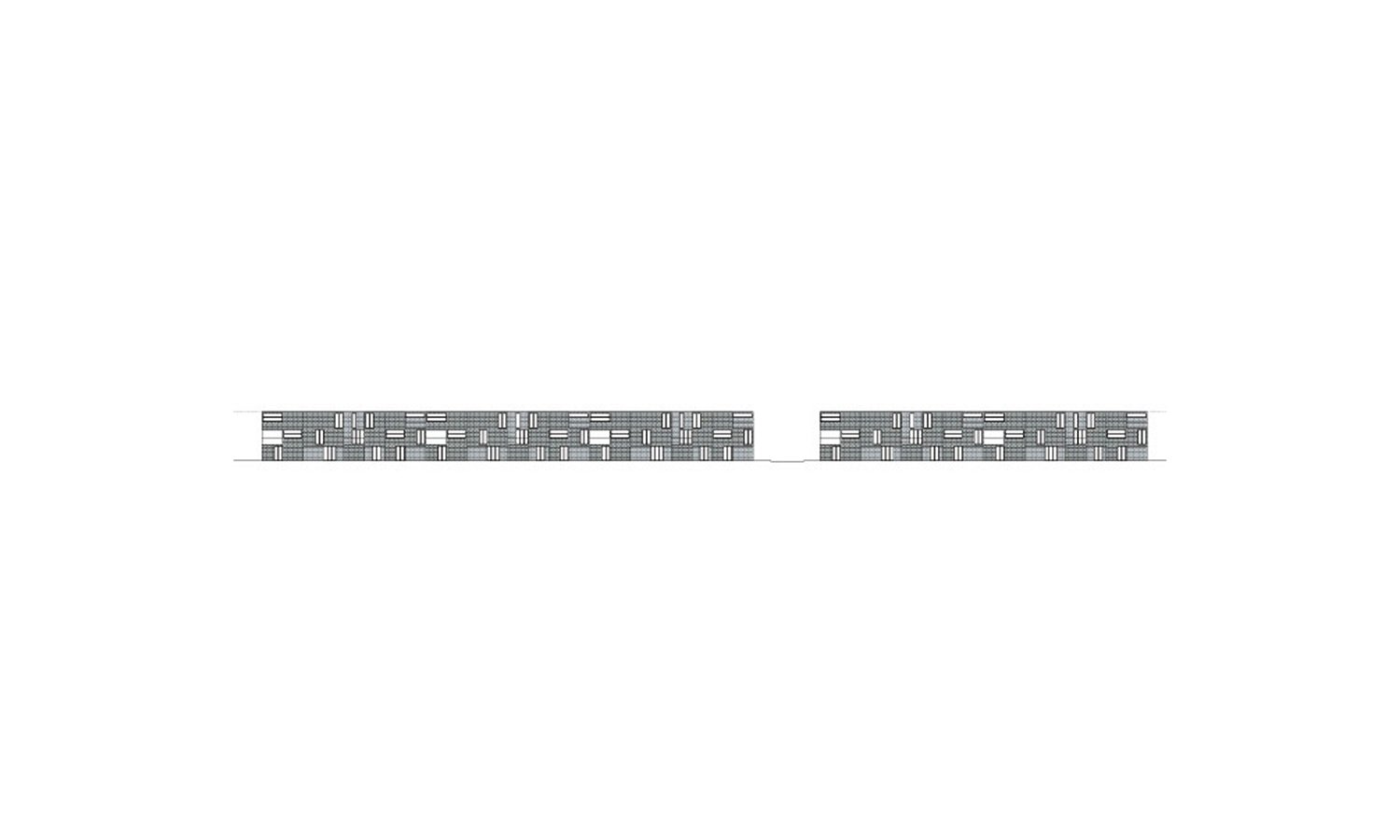Triangle Oval
Sacramento, CA
The site, which will comprise thirty-eight town houses around a grassy oval, is the centerpiece of a new urban development that stretches west from the Sacramento River. Ever since the adoption of the zoning ordinances that determined the skyline of Manhattan, urban form has been a process of additive geometry, one that accumulates blocks of building into shapes. Here, the volume of the site is filled, then carved with voids of light and air. This subtractive process creates a threaded stream of interior voids in the town houses, redistributing throughout the houses the space that would have been occupied by the rear yard. The residences are in the tradition of the courtyard house, but woven vertically. Each unit has three levels arranged in one of four configurations, all variants on the theme of carving and stacking. Vertical voids weave and link to make multiple lit and shaded exterior living spaces appropriate to the hot climate. Primary access is from the central oval; secondary access is through garages, which are located along rear alleys. The principal material is brick in four shades, which adds material value to the otherwise abstract forms.








