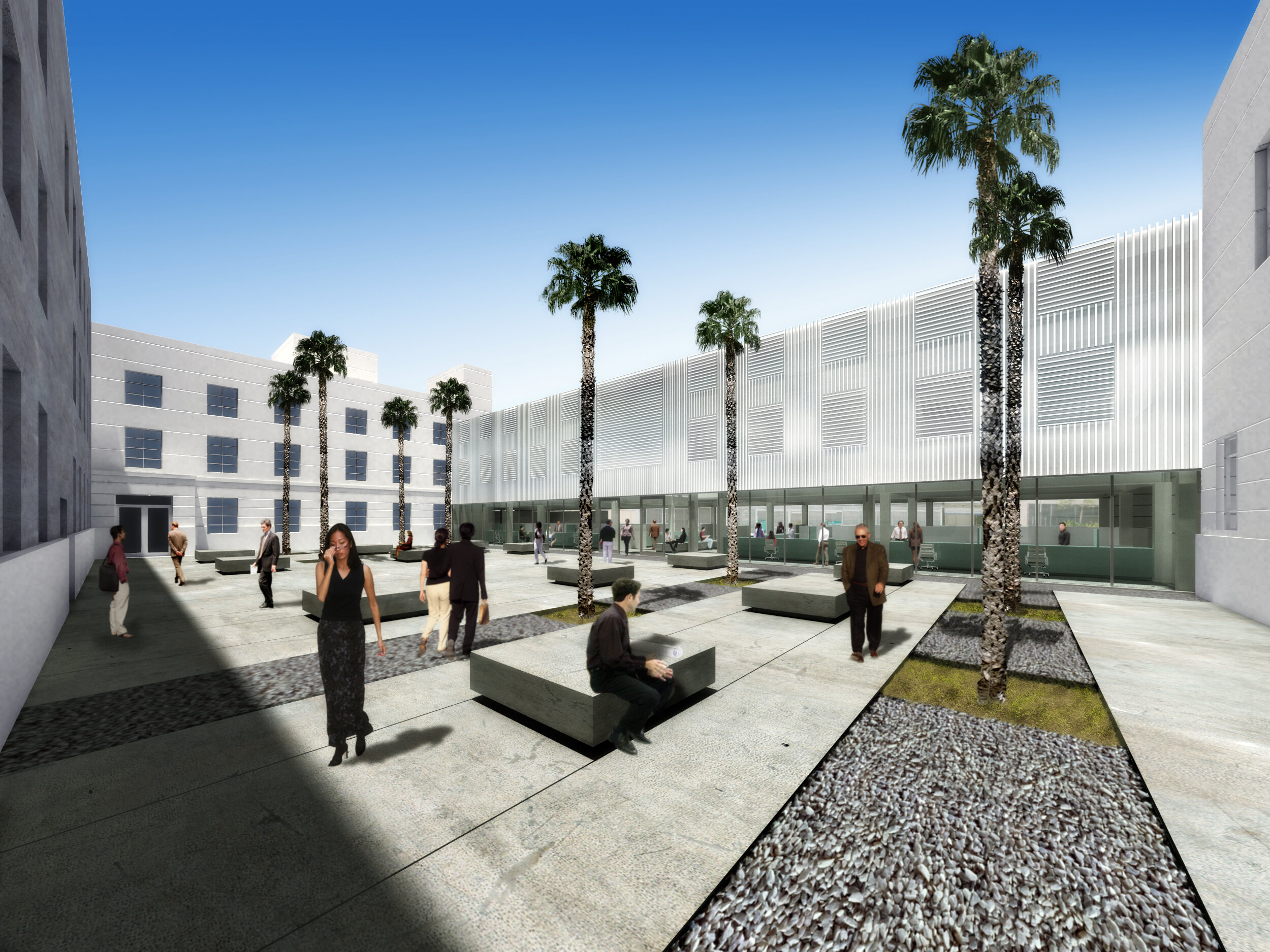Planning and Building Department
Santa Monica, CA
This is a proposal for expanding the Santa Monica Building Department with a new wing added to the existing U-shaped City Hall, enclosing the courtyard. The entire ground floor of the new wing is public, glass and transparent, allowing the space to flow out beyond the court. Above, offices are screened and more solid overlooking the main floor through a two-story void. The entry and waiting area is a central atrium. The aim of the building is to help make the process of entitlement more accessible, public and transparent.








