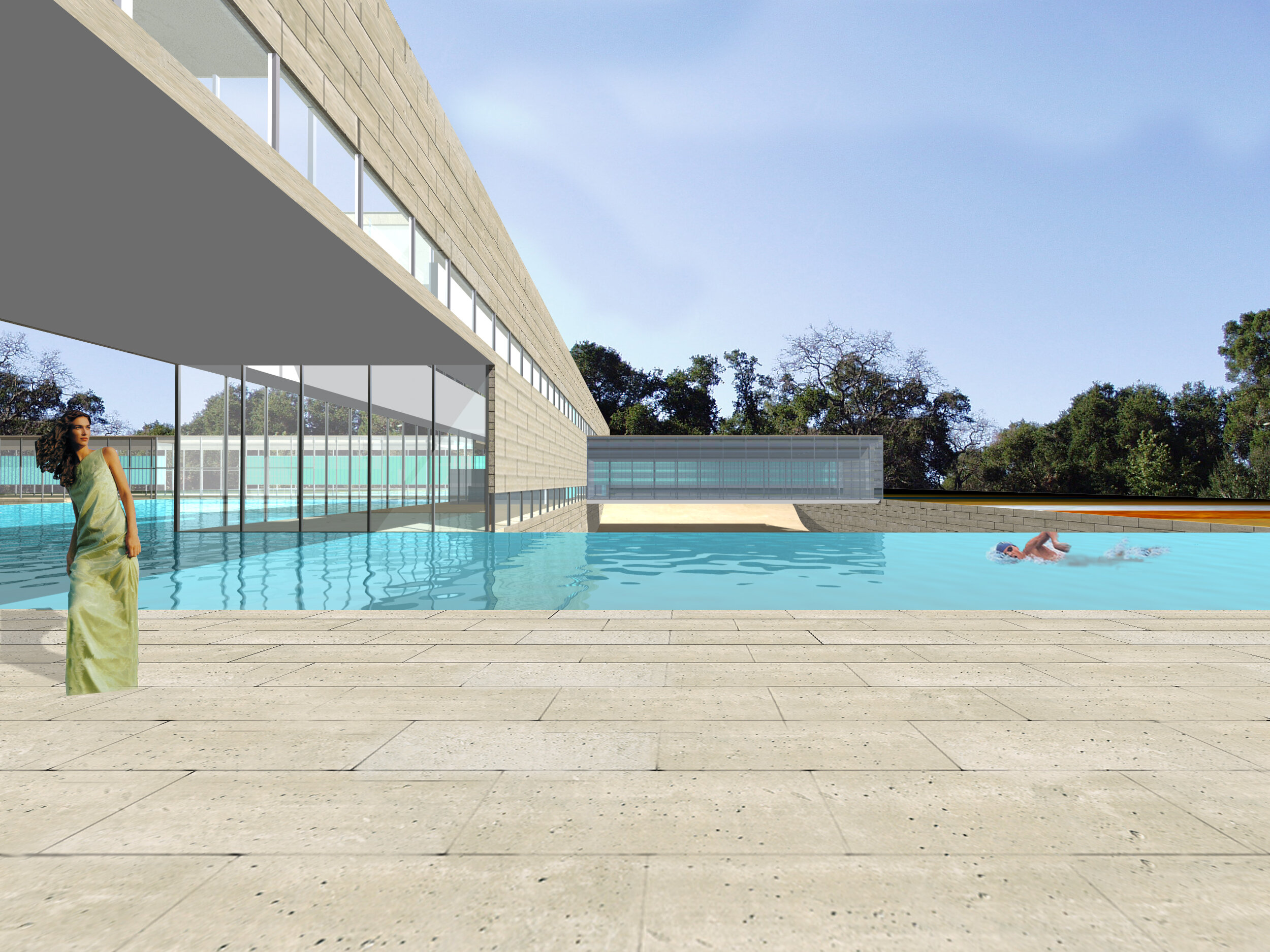Khan Residence
Woodside, CA
The site consists of five level acres on Isabella Street that are dotted with old trees from the garden of a demolished residence. A twenty-five-foot wide easement containing an open drainage canal is separated from the street by dense trees. Following the line of the canal are twenty-five foot-wide bands that order the landscape and structure the house. Inserted into the geometry of the bands is a large rectilinear lake. A carved “moat” contains the cars and establishes the entry. At one end of the lake, a waterfall spills into the moat. Two bars cross the lake, one at water level, the other floating above. The lower bar contains the family accommodations, both formal and familial; a pair of guest rooms separated by an atrium; and the home office as a bridge over the moat. Above are the bedrooms. Under the master suite is a gym that connects to a long poolside terrace, the “beach.” The living room is an island floating in the lake. A stair cuts through the water of the lake to the wine cellar and service areas below.











