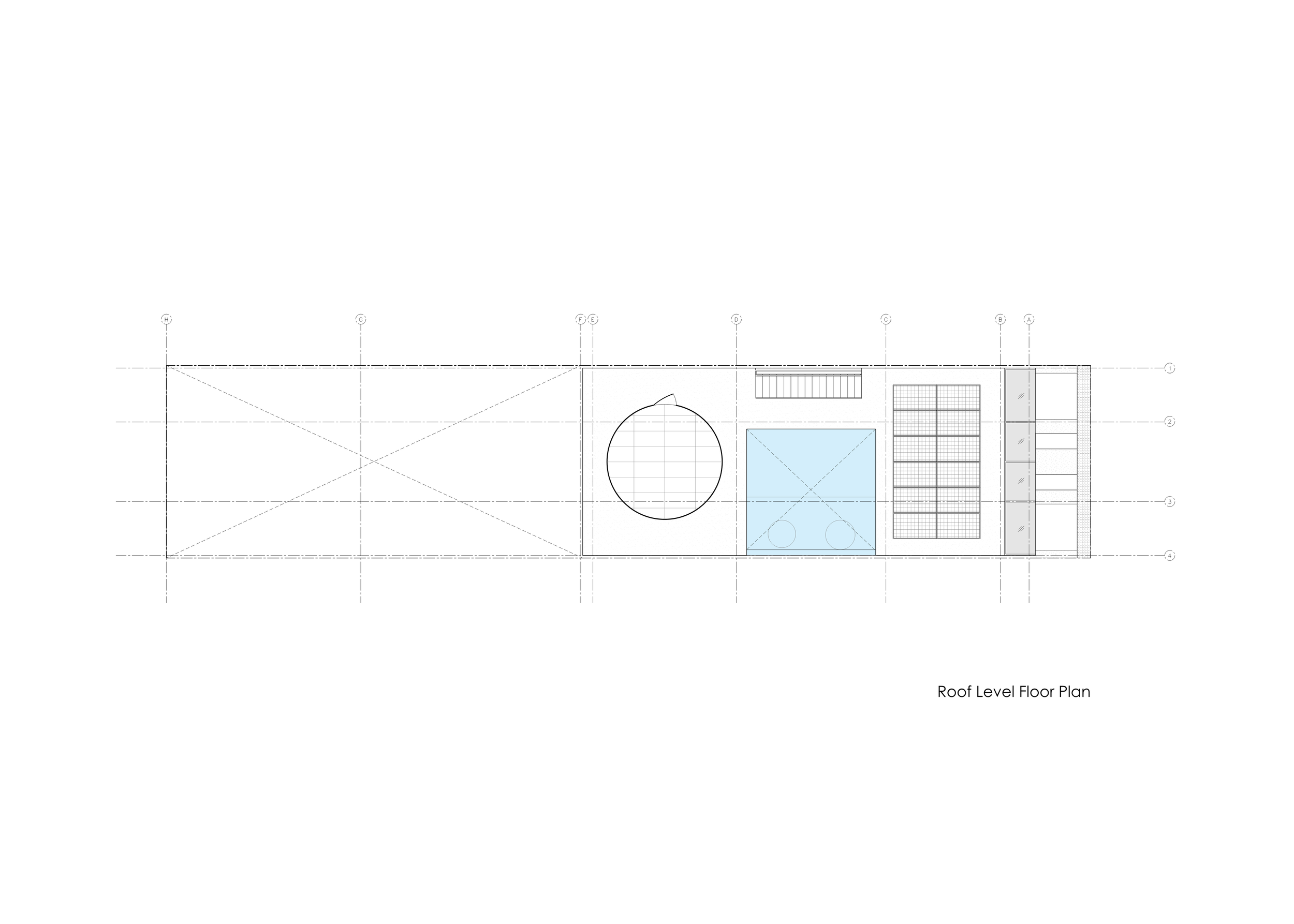House of Fog
San Francisco, CA
Architecture today aims to be the expression of locale, amplifying geography and culture, mirroring place and time. Here at the end of the continent in the clammy ecology of sand, fog and sea, a special opportunity exists.
San Francisco’s grid grew concentrically from the bay, first covering the hills and later reaching the flat avenues and beach before vanishing into the ocean. Here simple shacks replaced the grand mansions of the heights, and the level grid was filled over generations with diverse styles and different types, resulting in a varied and mixed visual character. On this block of 46th the only way to be consistent is to be different.
This project involves the demolition of the front house which is in extremely poor state of repair and generally unsound, has been abandoned for years, and is not feasible to repair, and the preservation of a newer secondary unit in the rear, with only minor interior upgrading. The front house is replaced with a new residence.
The owner named the project ‘House of Fog’ recognizing the unique nature of the place. This led to the idea of a building embracing fog, not a solid box but an array of rooms suspended in air, floating in mist, both inside and out, open to the neighboring buildings free to breathe the space of this adjoining site.
A goal of the project is to have views of the Pacific, and the house is organized with the living room occupying the prime location to fulfill this goal. The master bedroom looks through the living room frame to the same view. The house is compact, but intertwined with the exterior to increase livability and provide generosity. The exterior spaces are woven and connected, threading grade, decks and rooftops in a continuous loop. Each inside space is matched with a similar sized outside.
The materials of the house acknowledge the context which is characterized by diversity in architectural styles and variety in building materials, reflecting changing tastes and interests through the time this part of the city has developed. The geography is flat, but the weather's distinctive foggy oceanfront, and the grey swirling tides of moisture are a key characteristic of the site. To optimize light in this cloudy world, materials of the scale and texture of common wood siding, but transparent to optimize and amplify light penetration, are used. Within this overall cladding, conventional windows matching the scale and character of the diverse windows of the context are set into reveals, relating to earlier stucco building more than the present 60’dingbats. The building's appearance is both conventional, and a contemporary reflection of its unique location and weather.
The house is suspended over an entry court with a wall which matches neighboring houses but once penetrated is again outside, a sheltered garden of lush plants, private but open to the street. The entire ground of the new house is open, extending to the roof of the existing unit. A stair connects the front door on the level above, winding up the floors to the rooftop, linking the program elements of the house as it ascends.




















