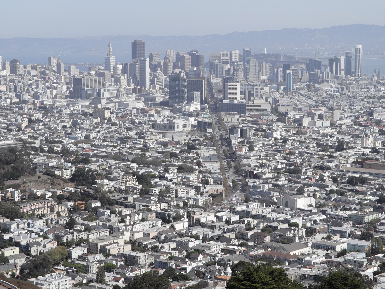
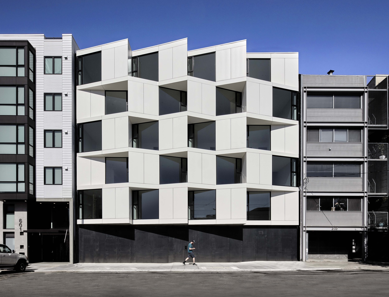
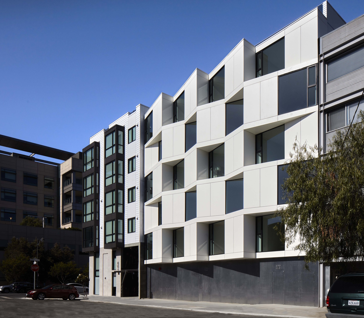
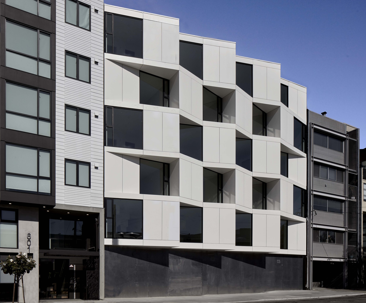
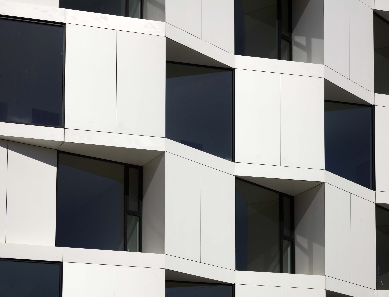
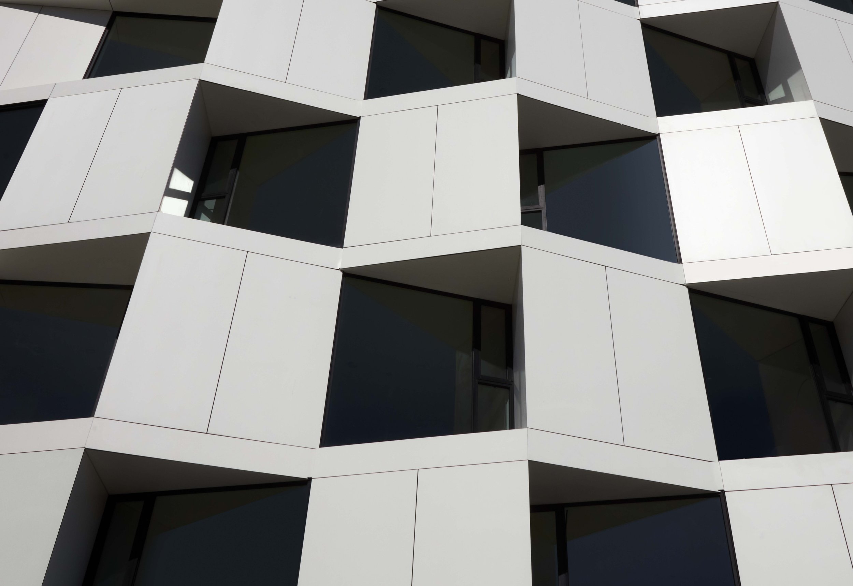
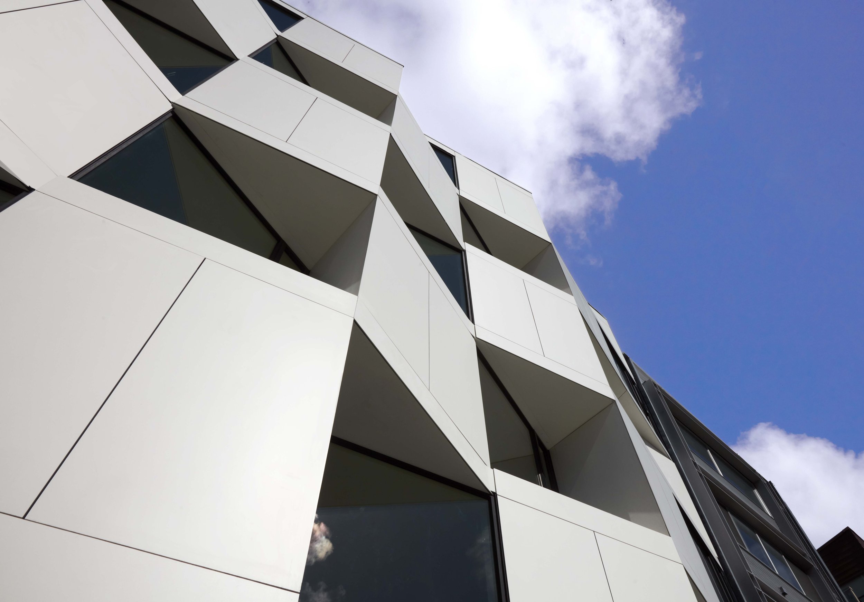
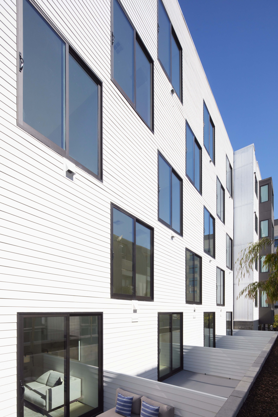
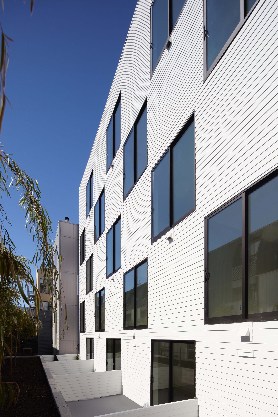
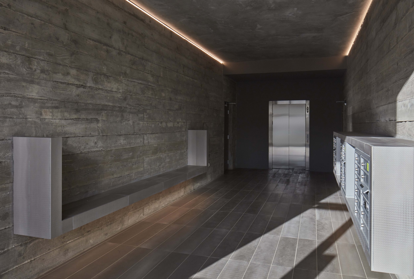
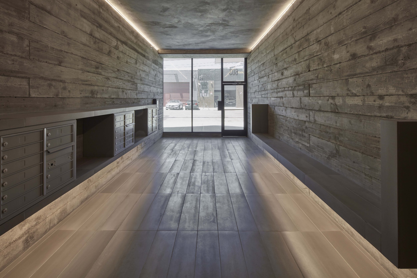
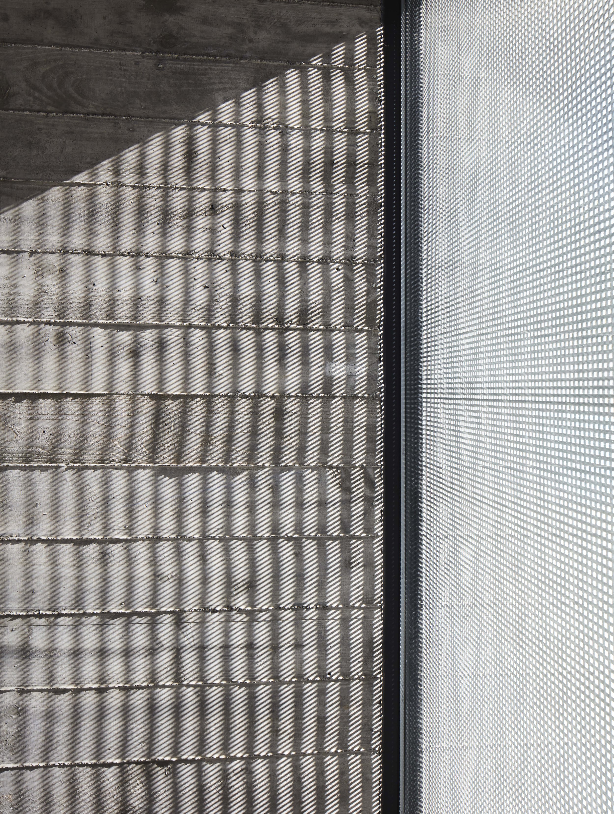
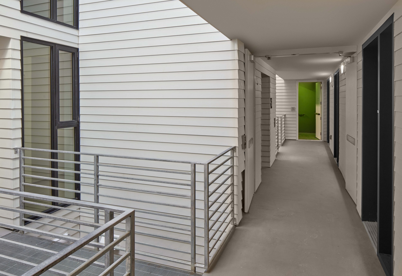
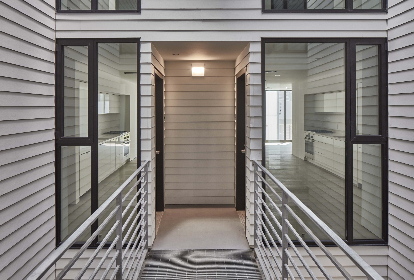
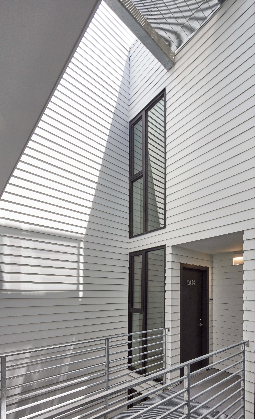
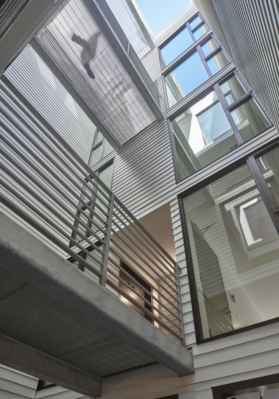
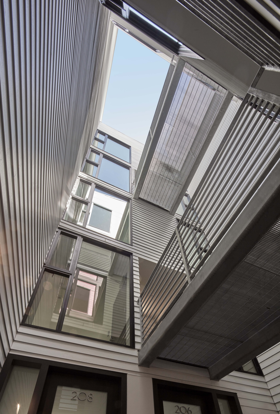
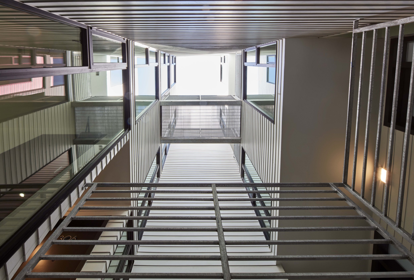
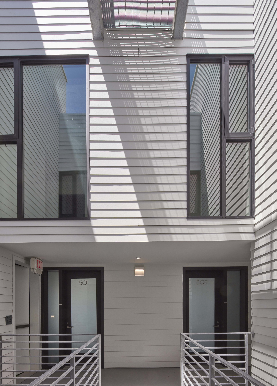
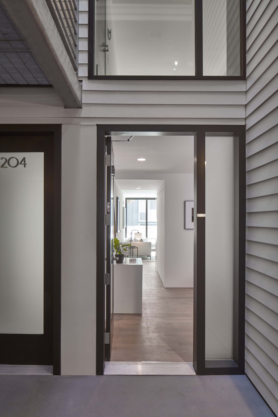
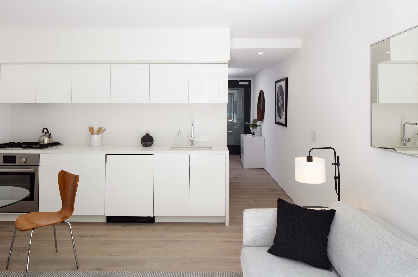
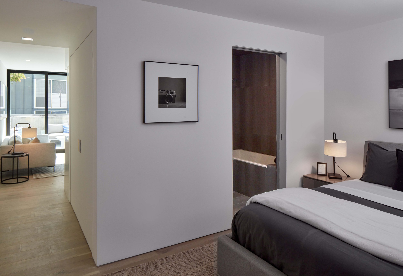
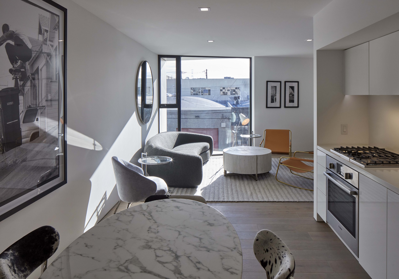
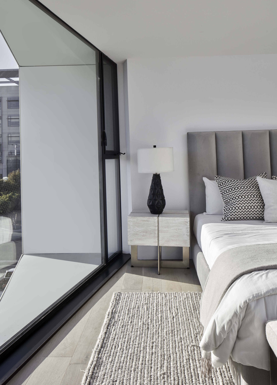
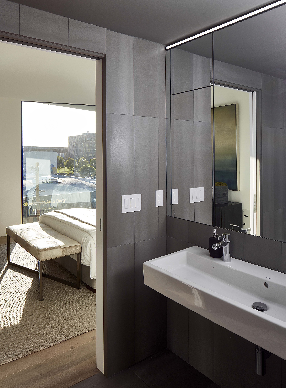
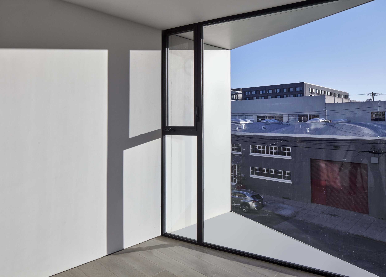
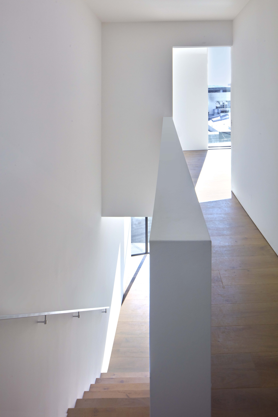
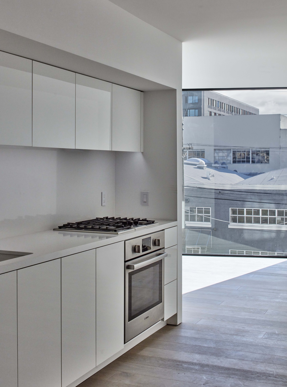
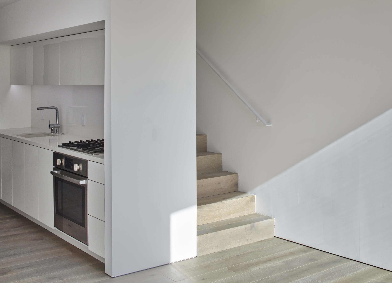
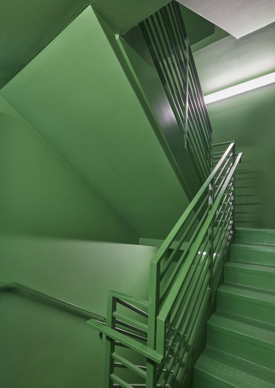
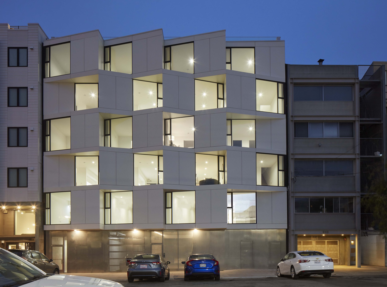
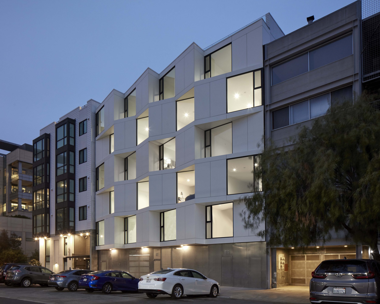
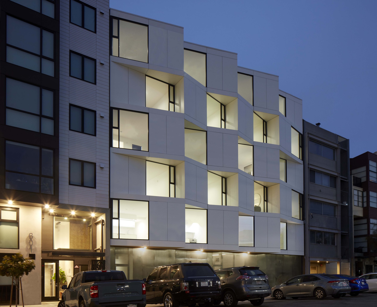
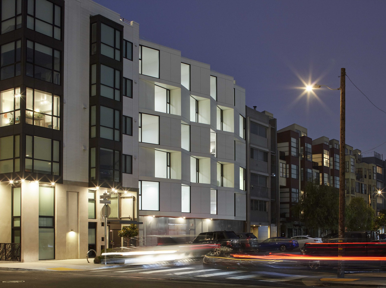
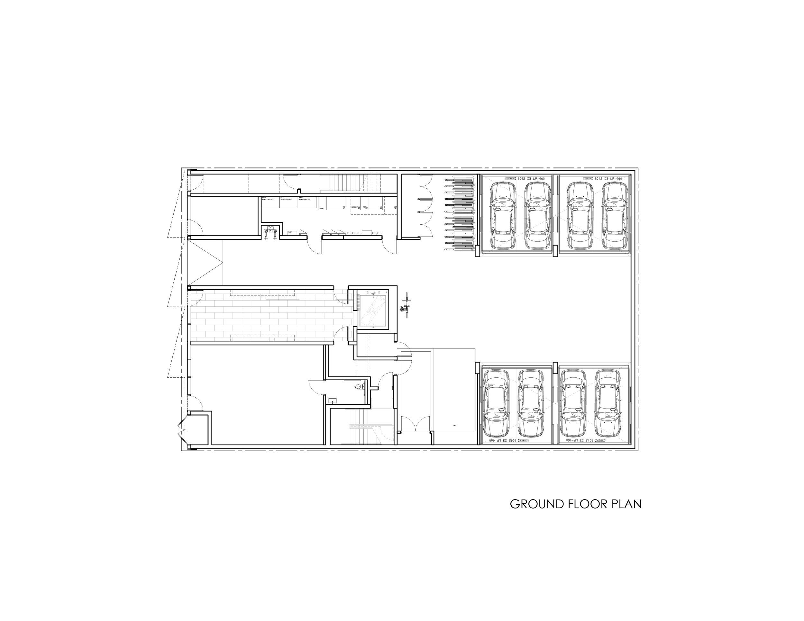
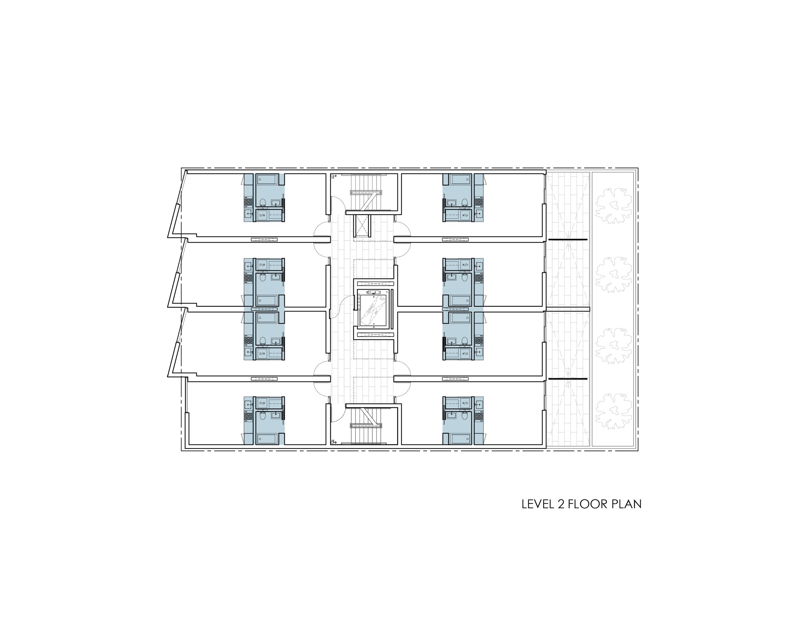
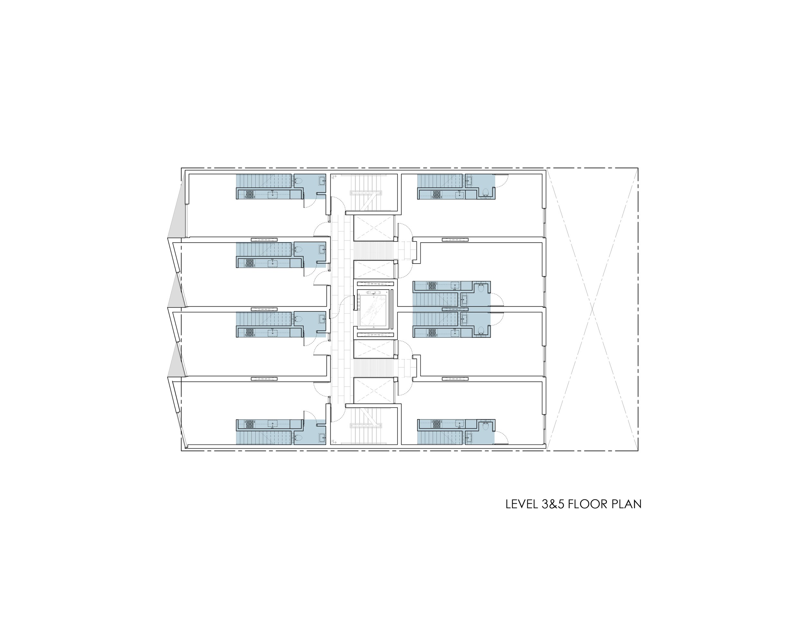
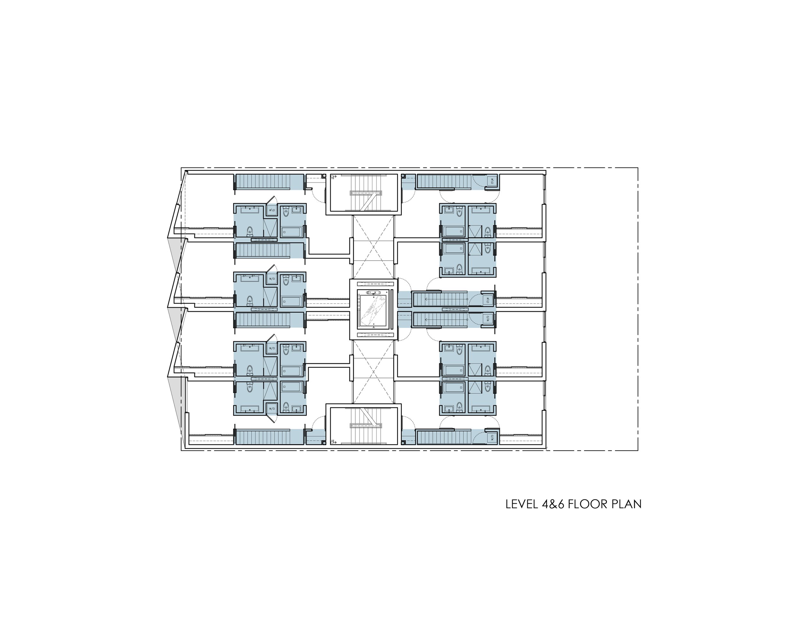
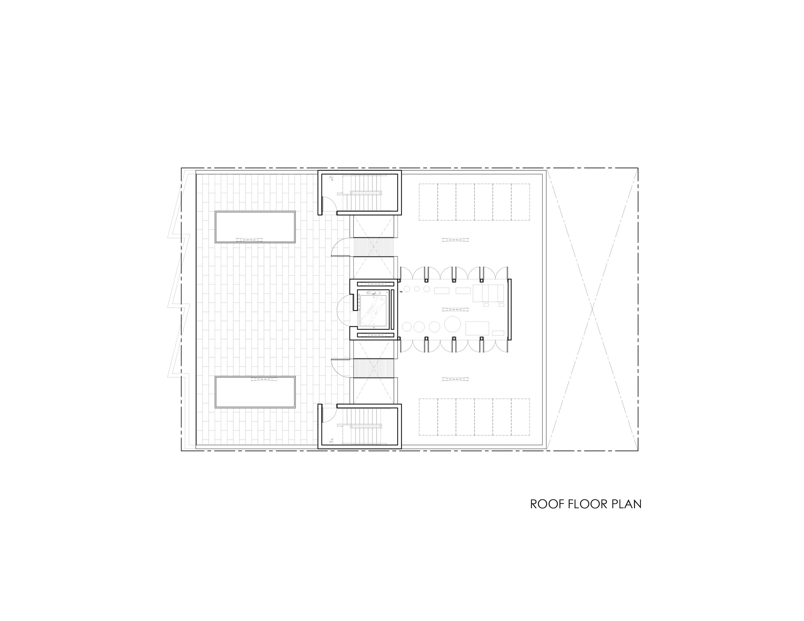
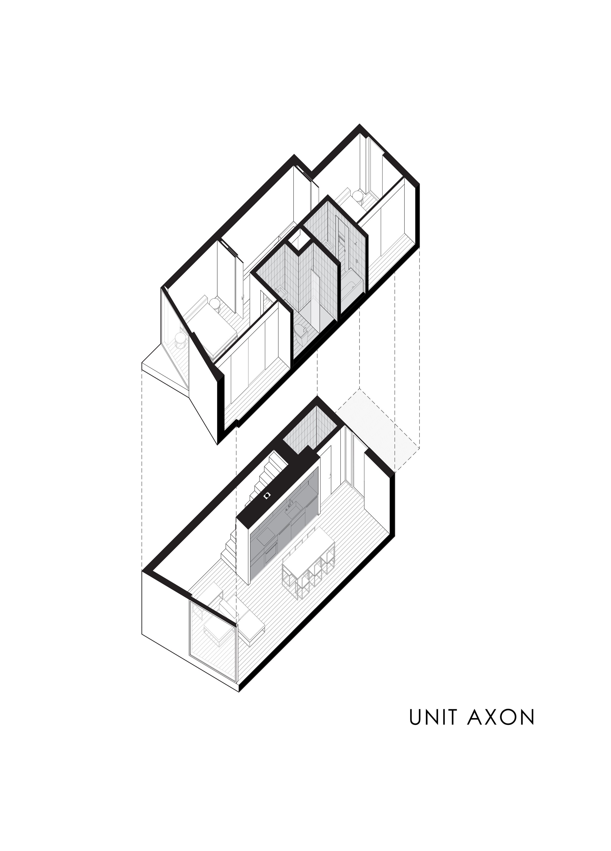
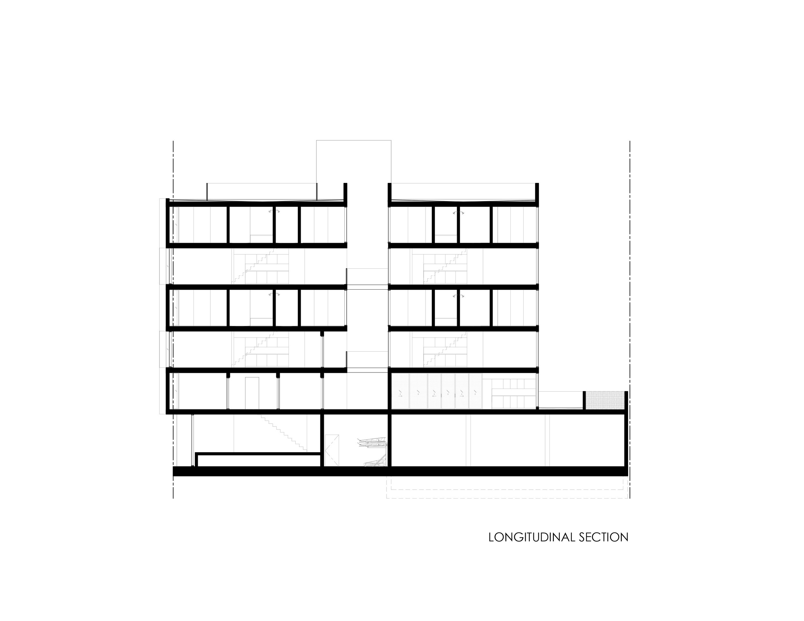
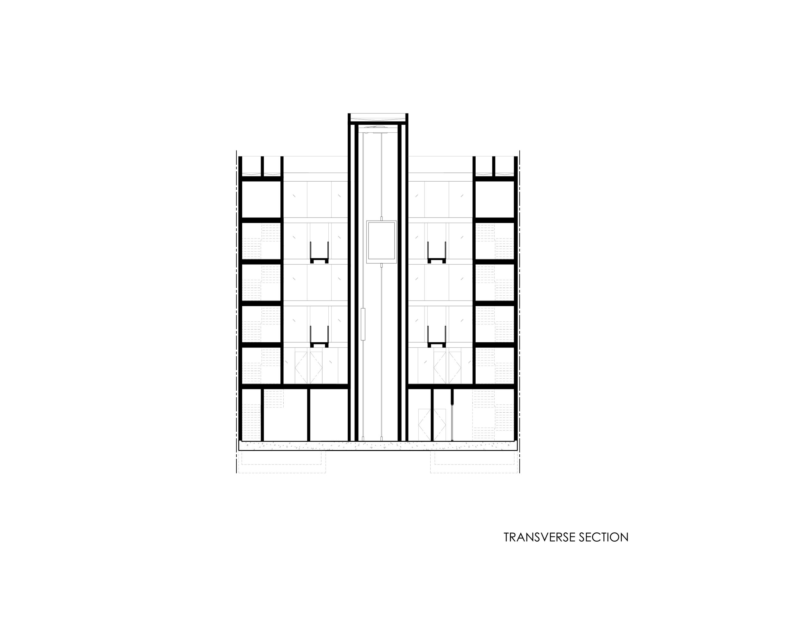
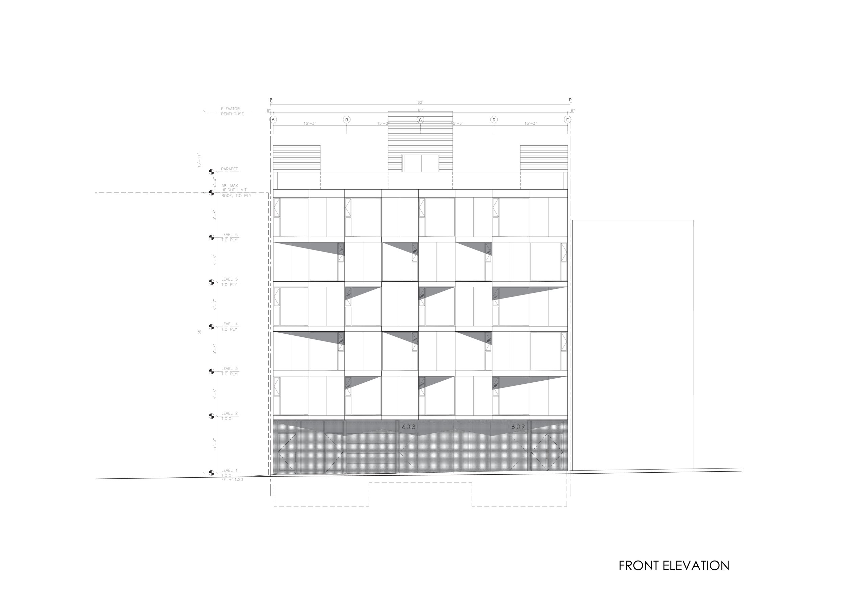
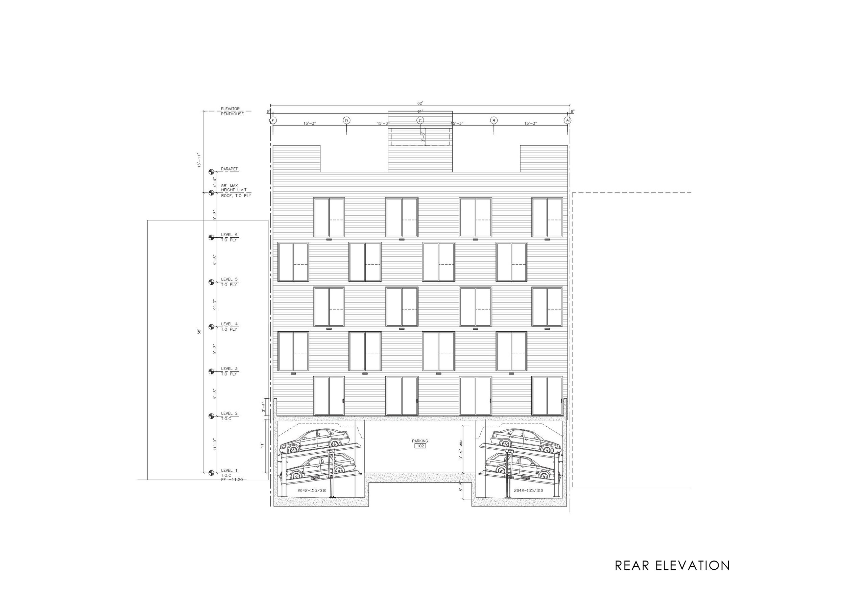
603 Tennessee
San Francisco, CA
‘This city is a point upon a map of fog’
Ambrose Bierce
The gridded hills of the city of San Francisco are a rolling topography of crystalline geometry which glisten in the Mediterranean light. Sweeping views from the Bay and hills are synoptic images that cement the city’s character. The detailed order of repeating bays that line older streets reinforce this image at a more intimate scale.
This is an attempt to condense the faceted images of boxes stepping on the hills in a contemporary building. Folded bays overlap and mirror, creating a rippling and staggered woven façade of repeated elements, reinvigorating the undulating crenelated street walls of simple materials found all over the city in its traditional architecture.
The project is 24 units, 16 of which are stacked two story townhouses. Although compact, they offer the dimensions of two levels, one for living, the other for two bedrooms and two bathrooms, providing an alternative urban townhouse type. This format eliminates corridors on bedroom levels, reducing circulation and increasing habitable space. Where typical double loaded corridor buildings can achieve an efficiency of around 84% net to gross, here efficiency is 91%.
The ground level is floor to ceiling glass wrapped in perforated metal. The rooftop is a common outdoor garden for the residents.
