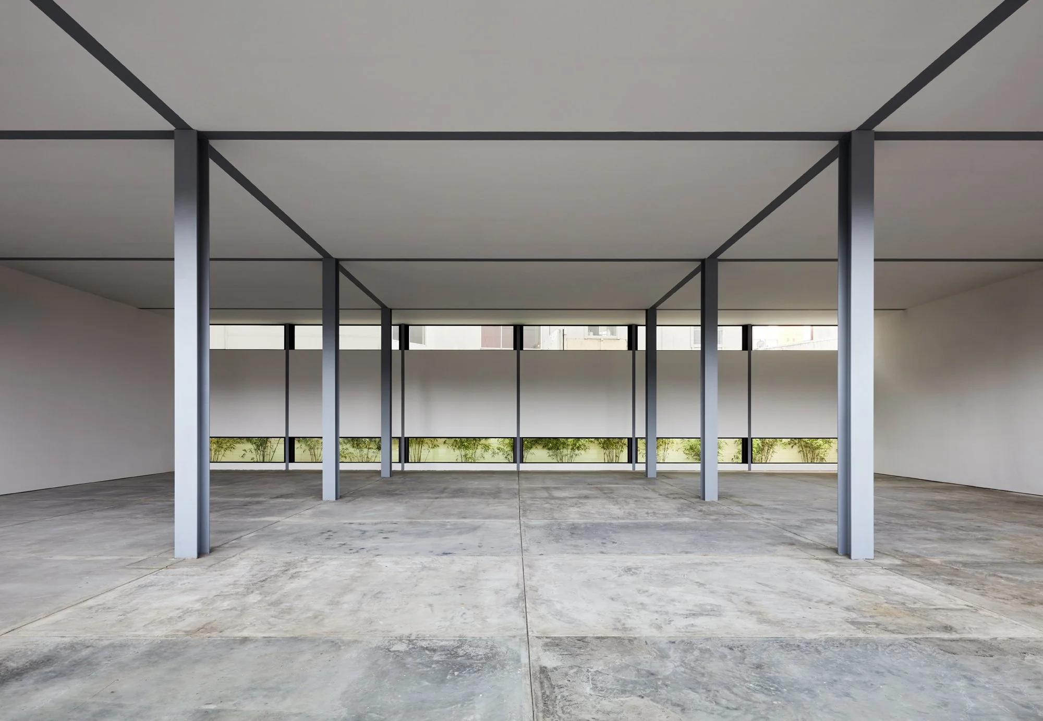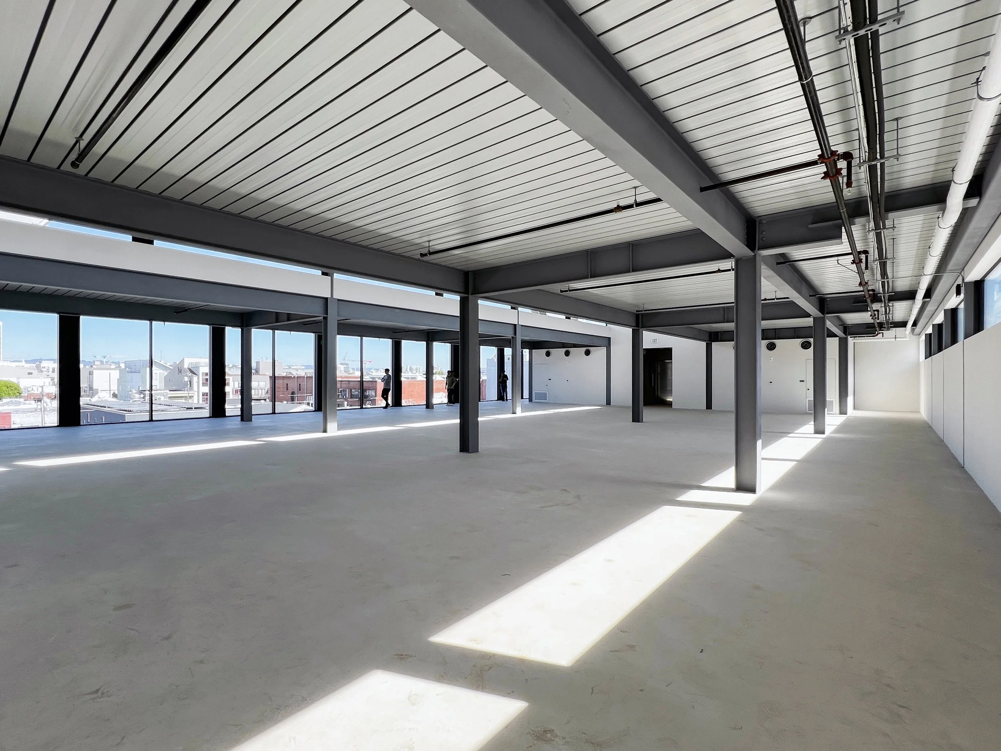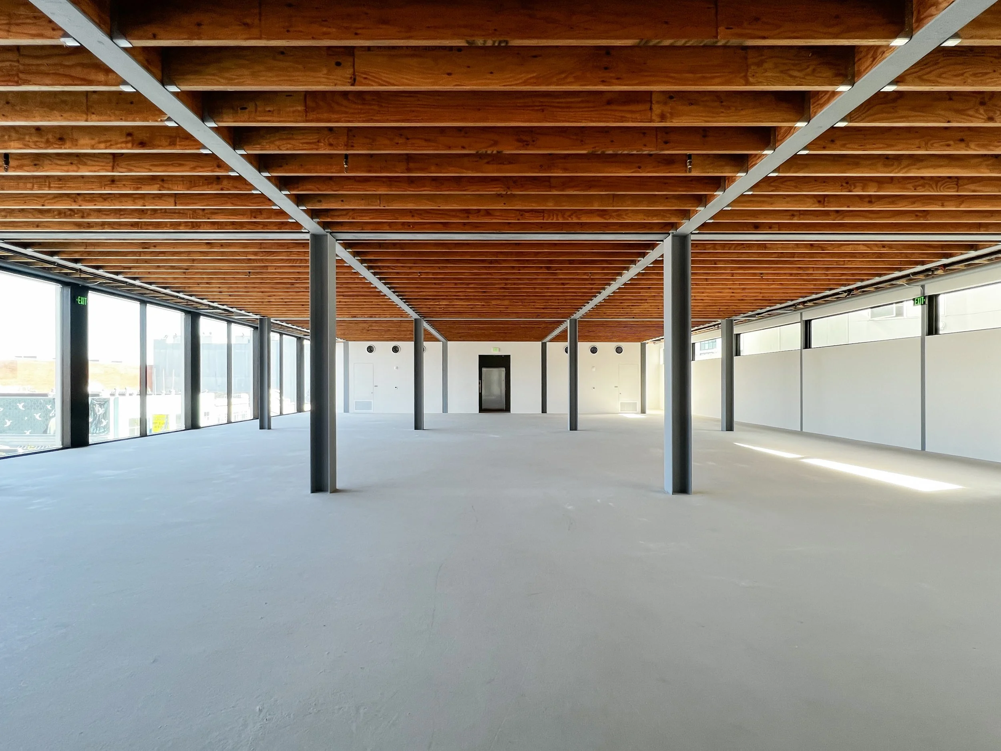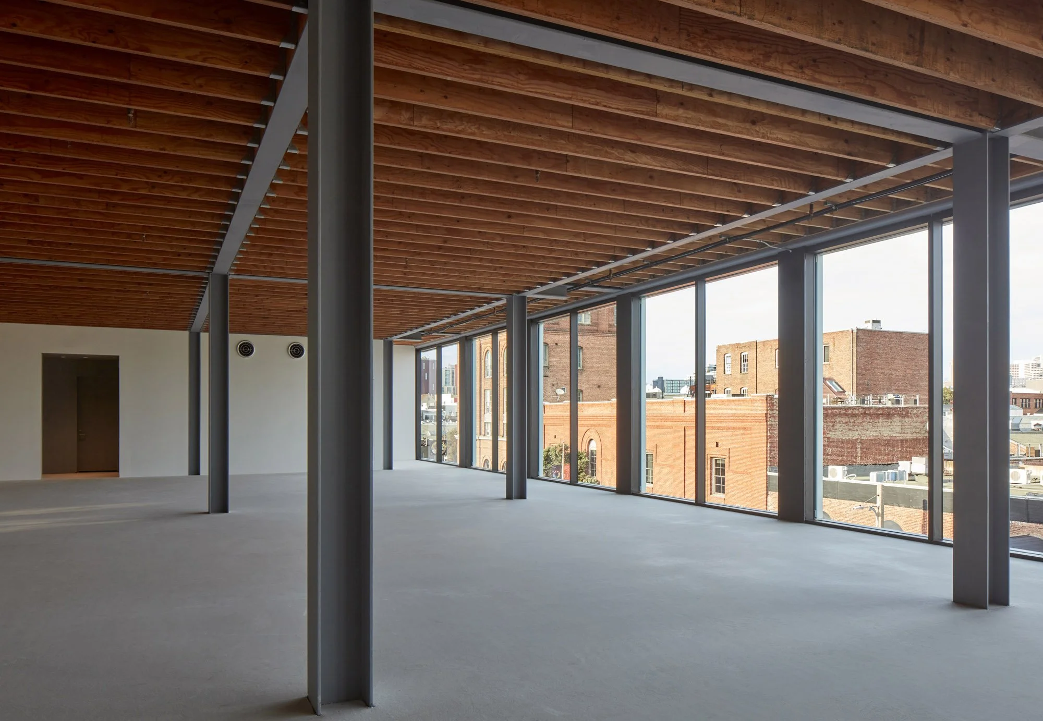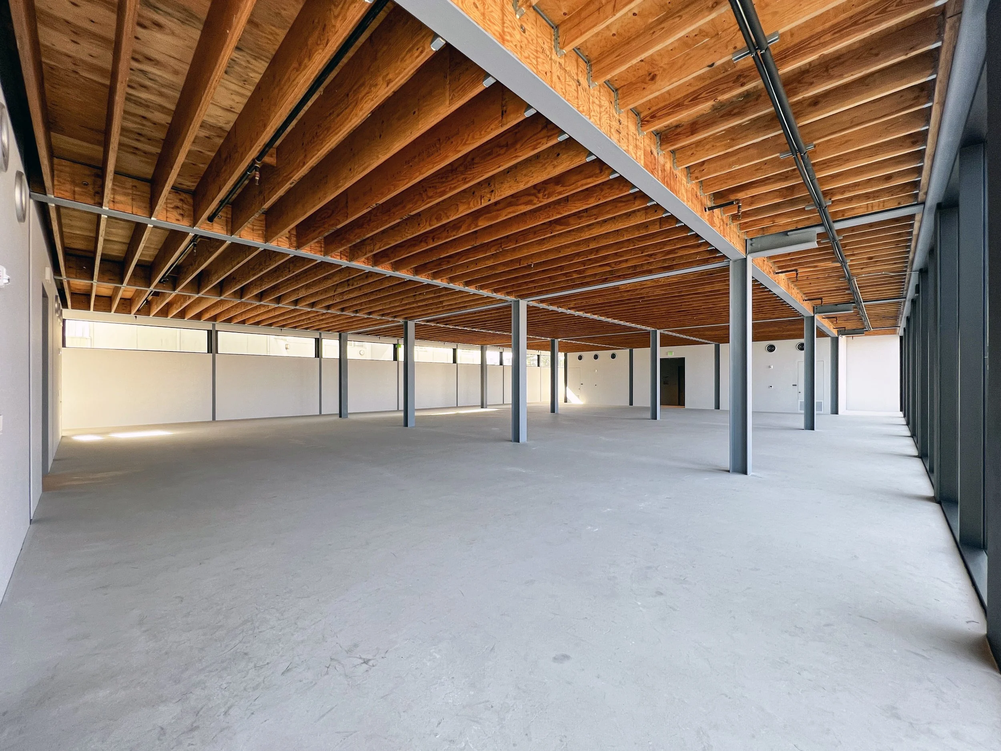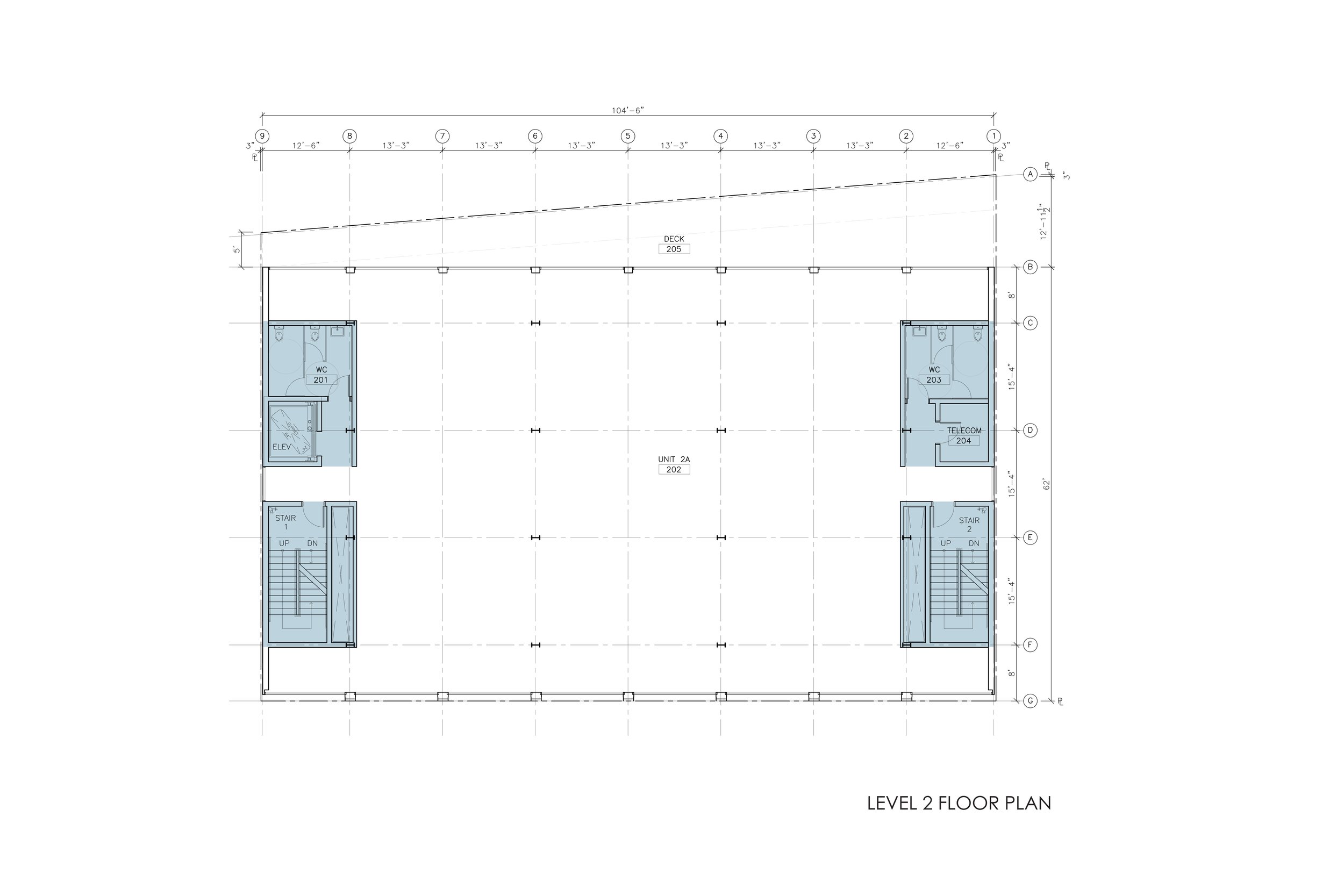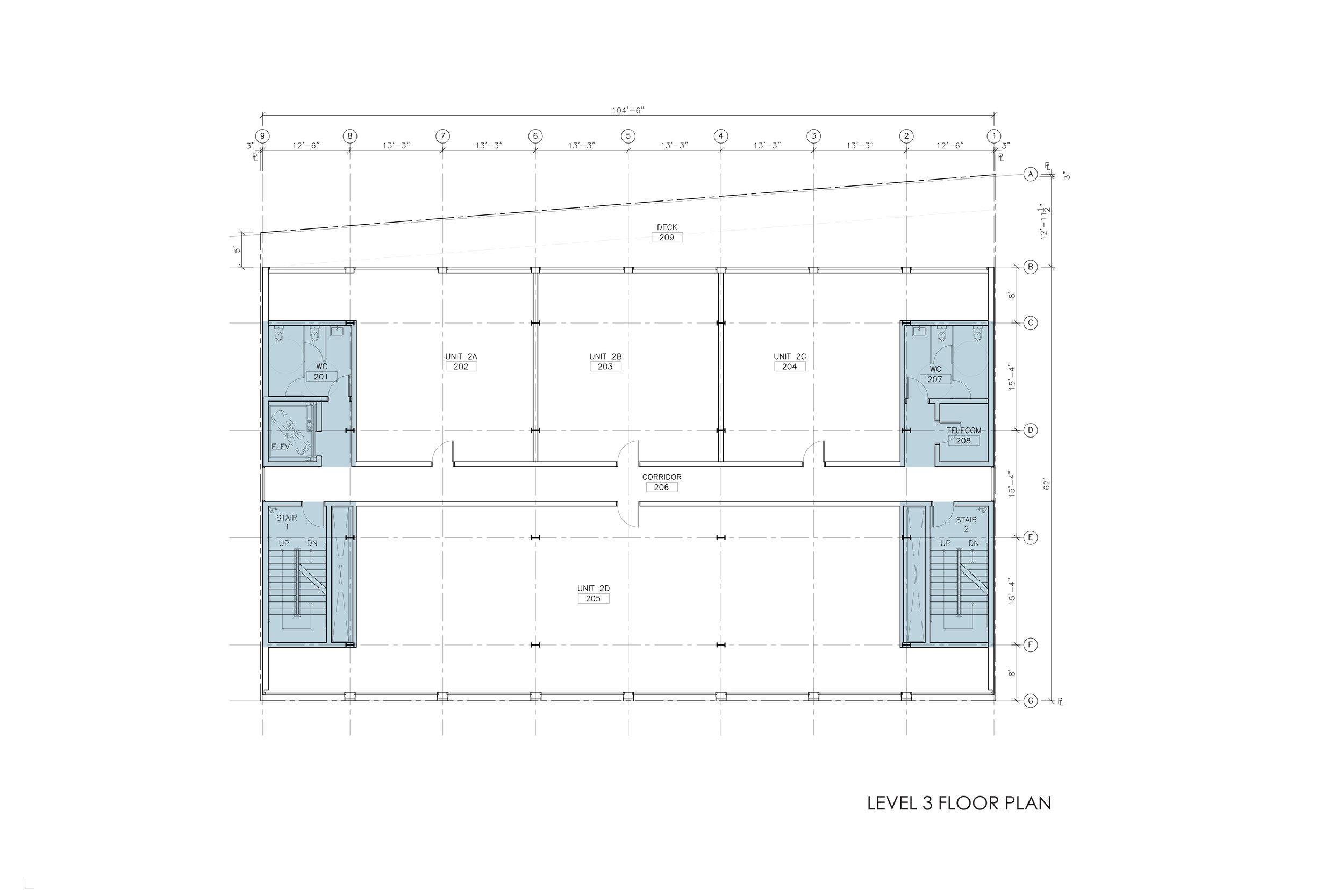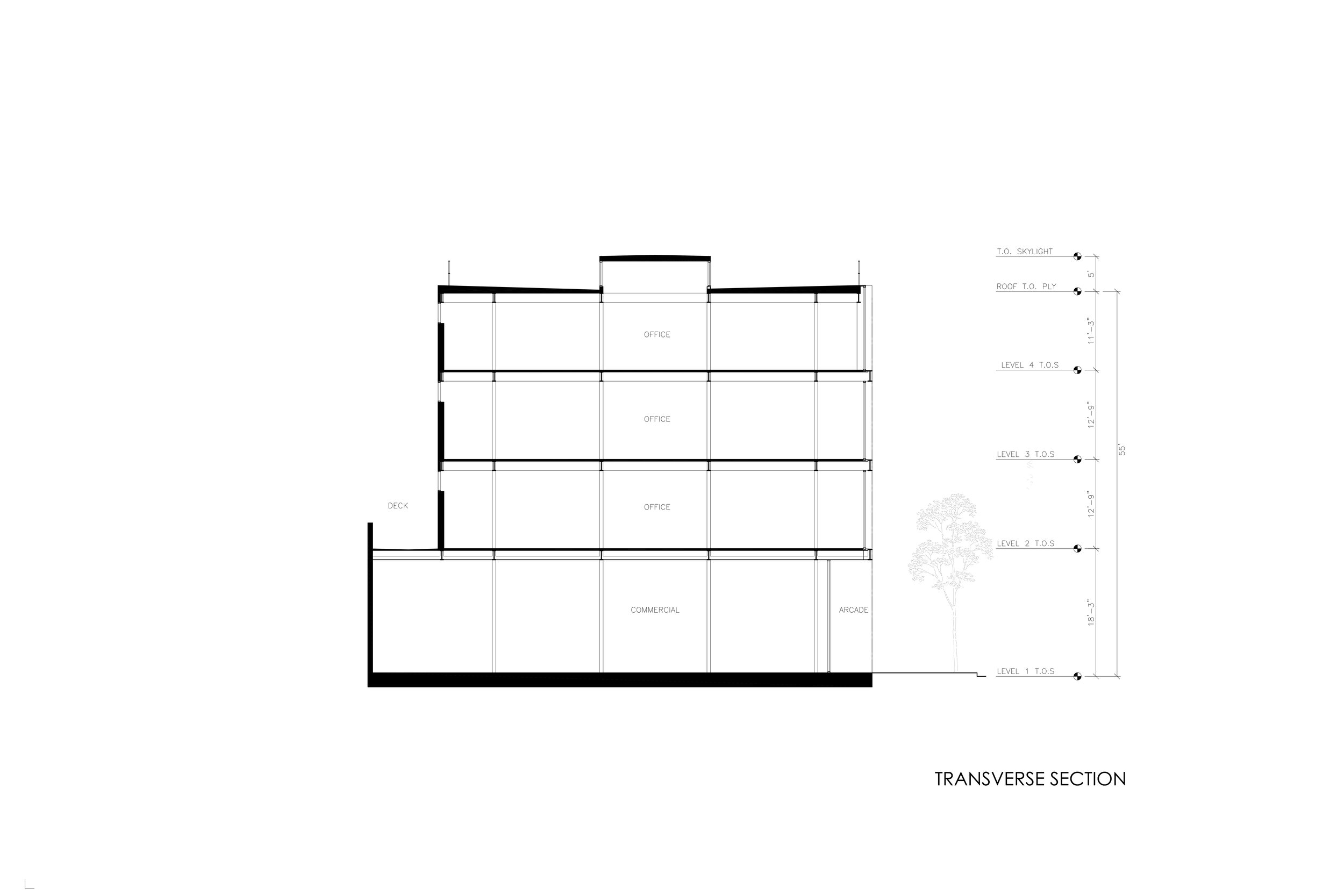340-350 11th Street
San Francisco, CA
A prominent SOMA building type from the 20’s and 30’s is a generic multi-level warehouse with gridded windows in a gridded concrete frame façade, with heavy timber interior construction. Program free, these efficient spaces have housed many uses over the years: manufacturing, repair, live work and residence. Currently they are in high demand for tech startups as office/lofts, and being sandblasted inside and painted charcoal outside for their new lives. 340-350 11th Street is a contemporary version of this building type. Construction now is lighter and more efficient. Glazing is larger, and structure smaller steel frames, with engineered timber infill. The two party walls are thickened to contain all fixed services, stairs, elevator, bathrooms and kitchens. Mechanical systems track the glazing on the two exposed facades. The floor plates in between remain open with minimal predetermination. The structure is exposed with the construction as the finish, providing a direct undisguised aesthetic. An arcade provides a boundary for commercial or restaurant use along the 11th Street frontage. The top floor has a linear clerestory which links the thickened party walls. The skin is gridded, but taught and minimal in recognition of contemporary aesthetics.





