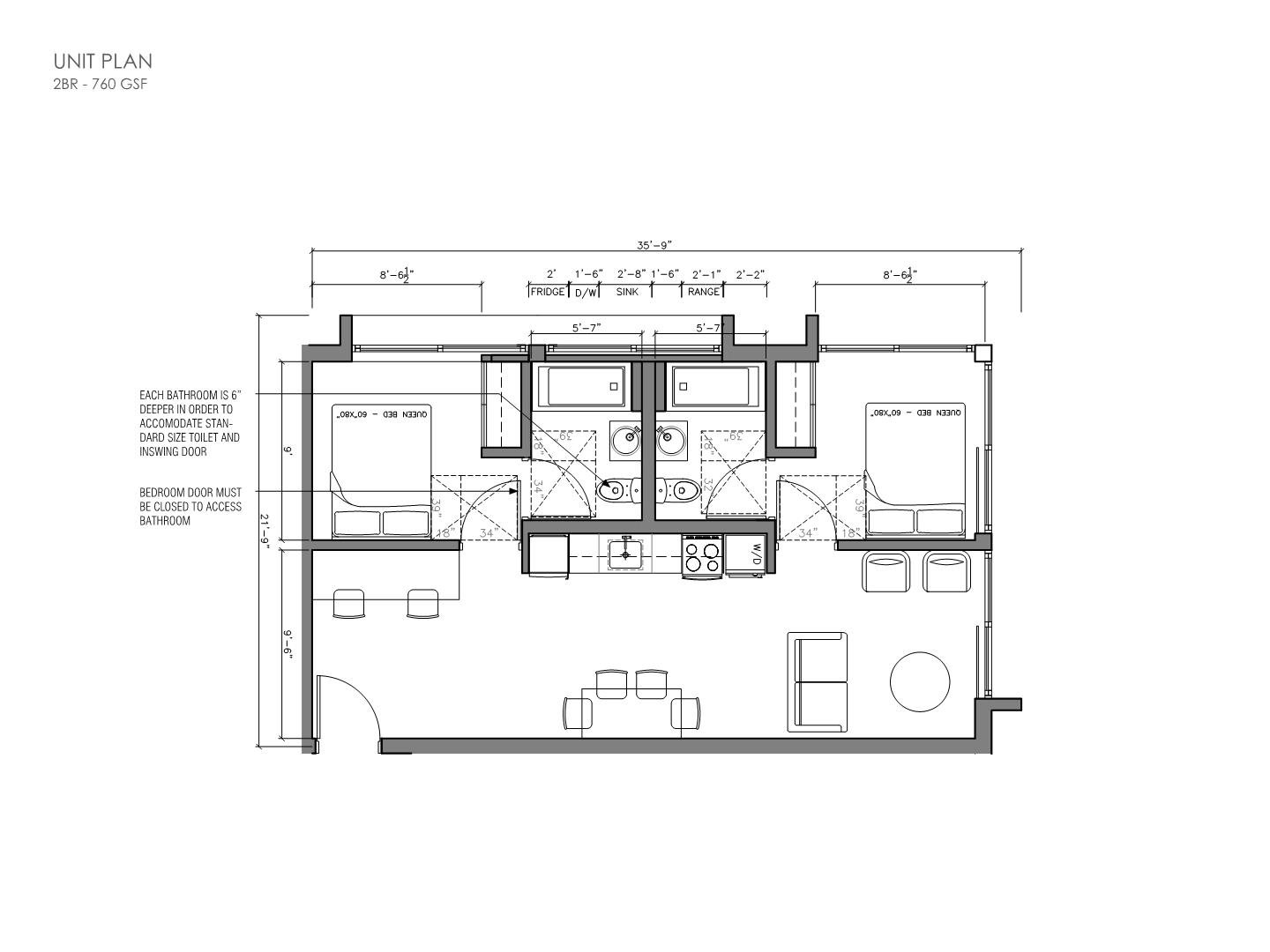220 Alice
Oakland, CA
The Jack London District of Oakland is situated along the estuary and a former industrial neighborhood now being rehabilitated as mixed use. Some of the original buildings have been converted to lofts and apartments and provide the architectural context of generous warehouse fabric.
220 Alice expands this language and scale for a new residential building of 210 functional homes that meet the needs and budgets of the middle-income workforce segment - a group that is greatly underserved by current housing supply.
These micro-living units provide housing for an overlooked yet stable population segment. As Bay Area demographics have shifted towards smaller households, supply has not kept pace.
This is premium quality, conveniently located housing that middle-income professionals can easily afford, with attention to detail, proximity to transit and neighborhood conveniences, and key amenities, at rents that are lower than the market average. It offers what residents value, while avoiding wasteful construction that drives up costs.
A key architectural aspect of the project is the deployment of compressed thickened wall service bars to optimize flexible living spaces. This internal organizational structure is expressed as the building exterior with both intake and exhaust air systems located in recessed channels that mirror the service wall layout, expressing the mechanical breathing elements of the building as the exterior.
Instead of arbitrary wallpaper that so much contemporary housing displays, here mechanisms are used to provide form. Corner and center bays are articulated to scale the full block face.



















