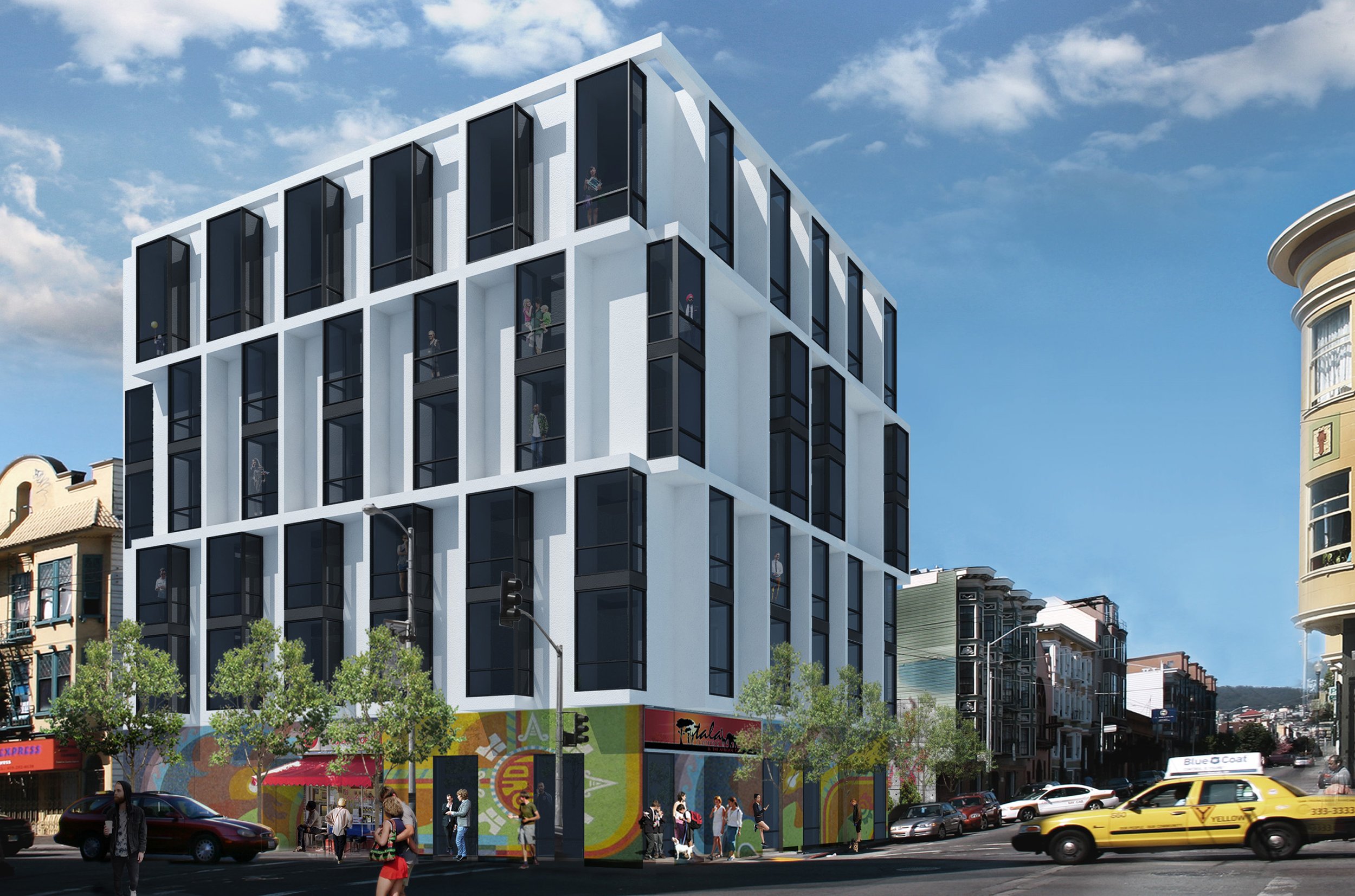
























2100 Mission Street
San Francisco, CA
Mission Street is characterized by colorful specialty stores, fruit shops, restaurants and taquerias, providing a district flavor. This building at the corner of 17th adds to this richness.
The façade is articulated with two alternating two story bays and voids which stack the typical street wall texture at a new scale. The top is a single level stack of bays forming a cornice.
The residential units are compact two bedroom pod types off a double loaded corridor, adding economical housing geared for young families and roommates to this growing mixed neighborhood.
This architectural work was entitled by Natoma Architects and subsequently completed by Leavitt Architecture.
