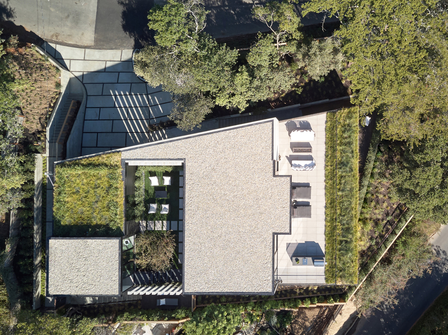
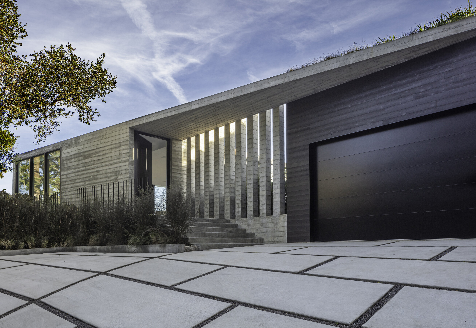
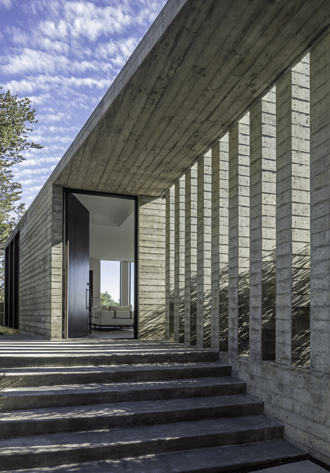
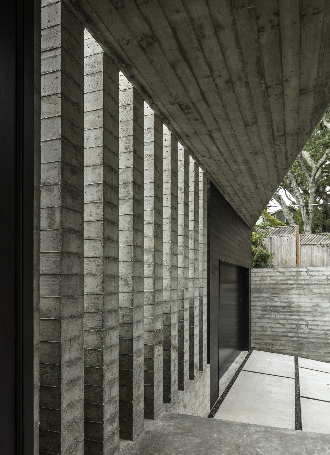
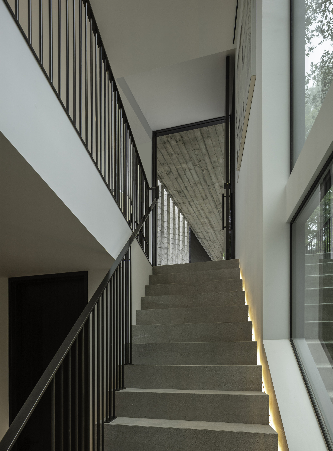
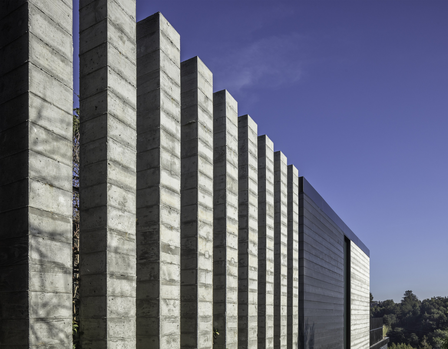
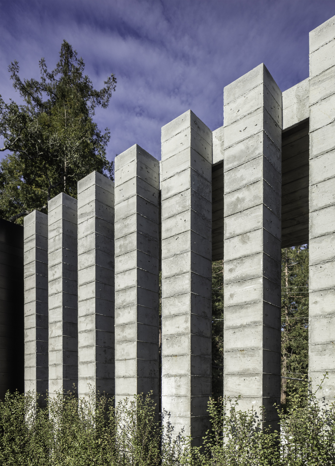
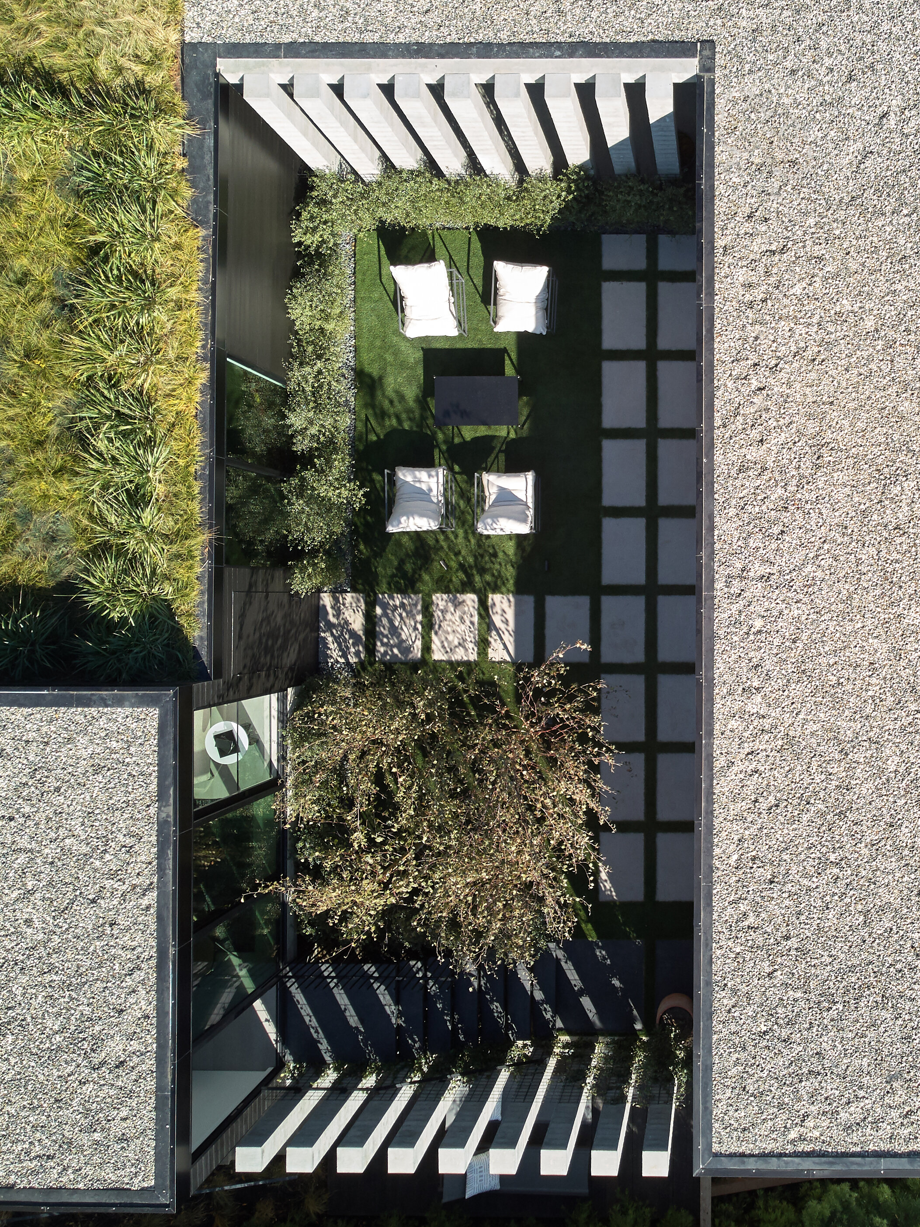
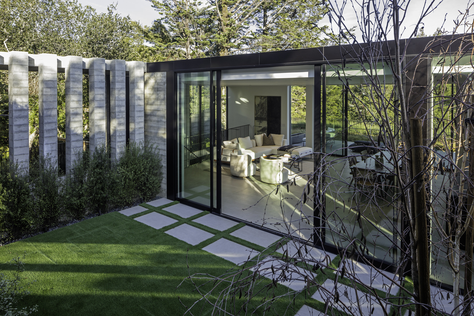
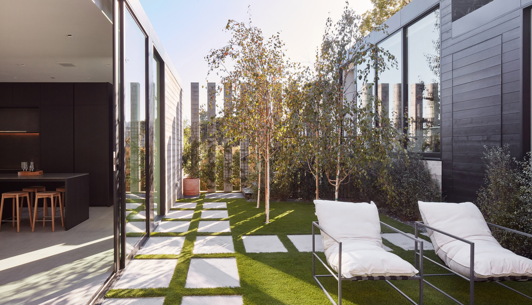
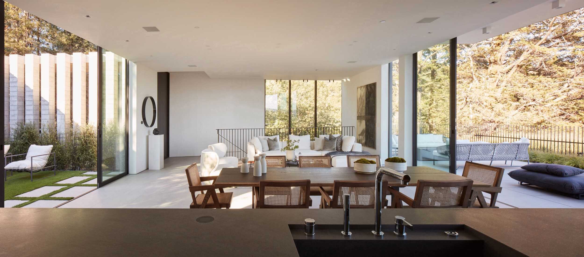
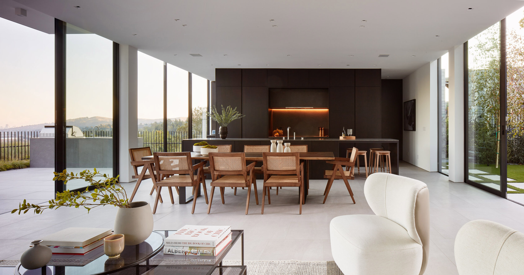
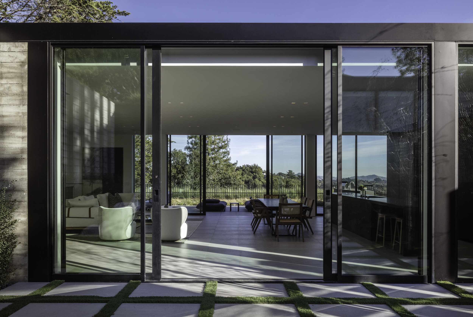
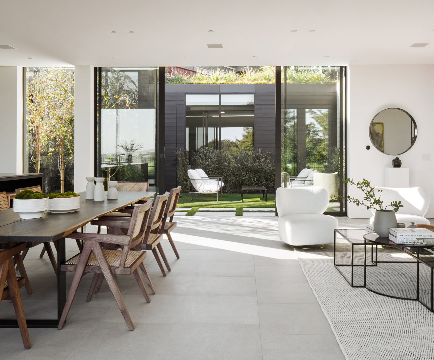
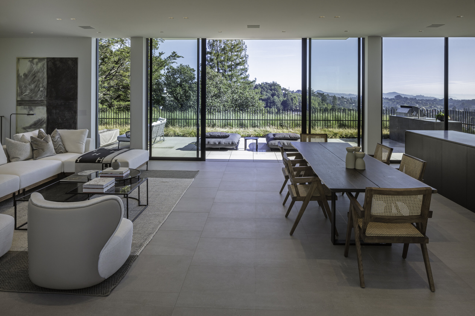
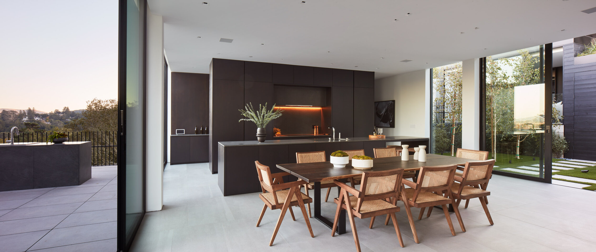
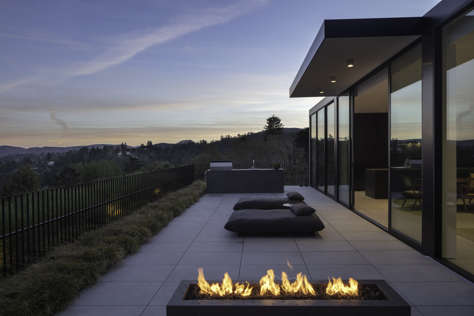
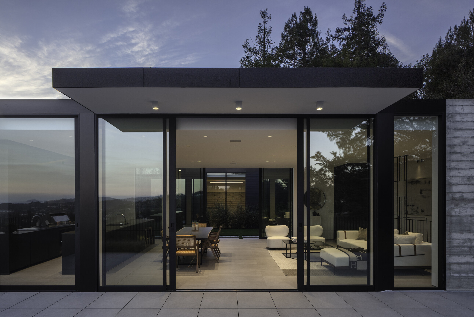
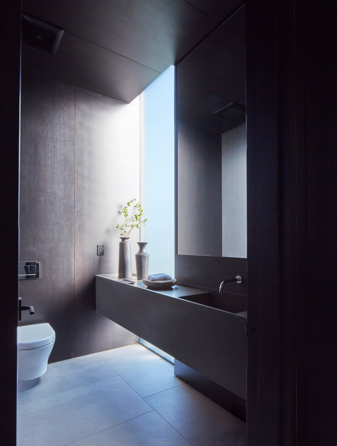
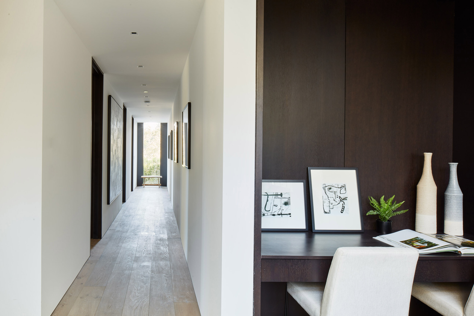
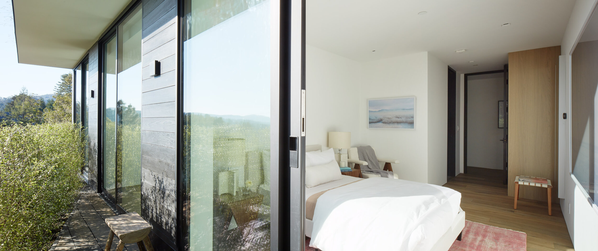
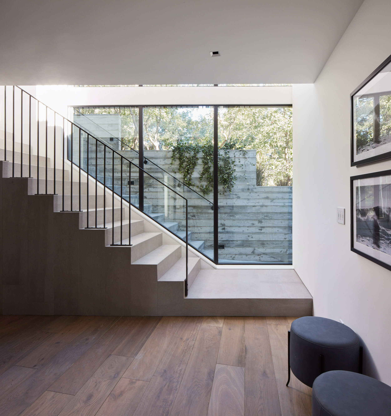
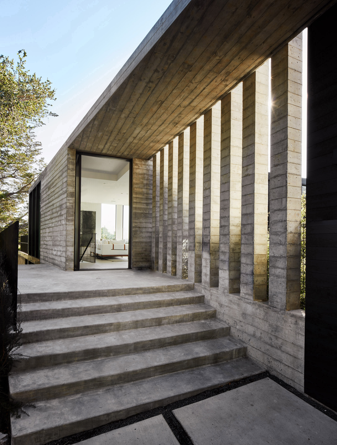
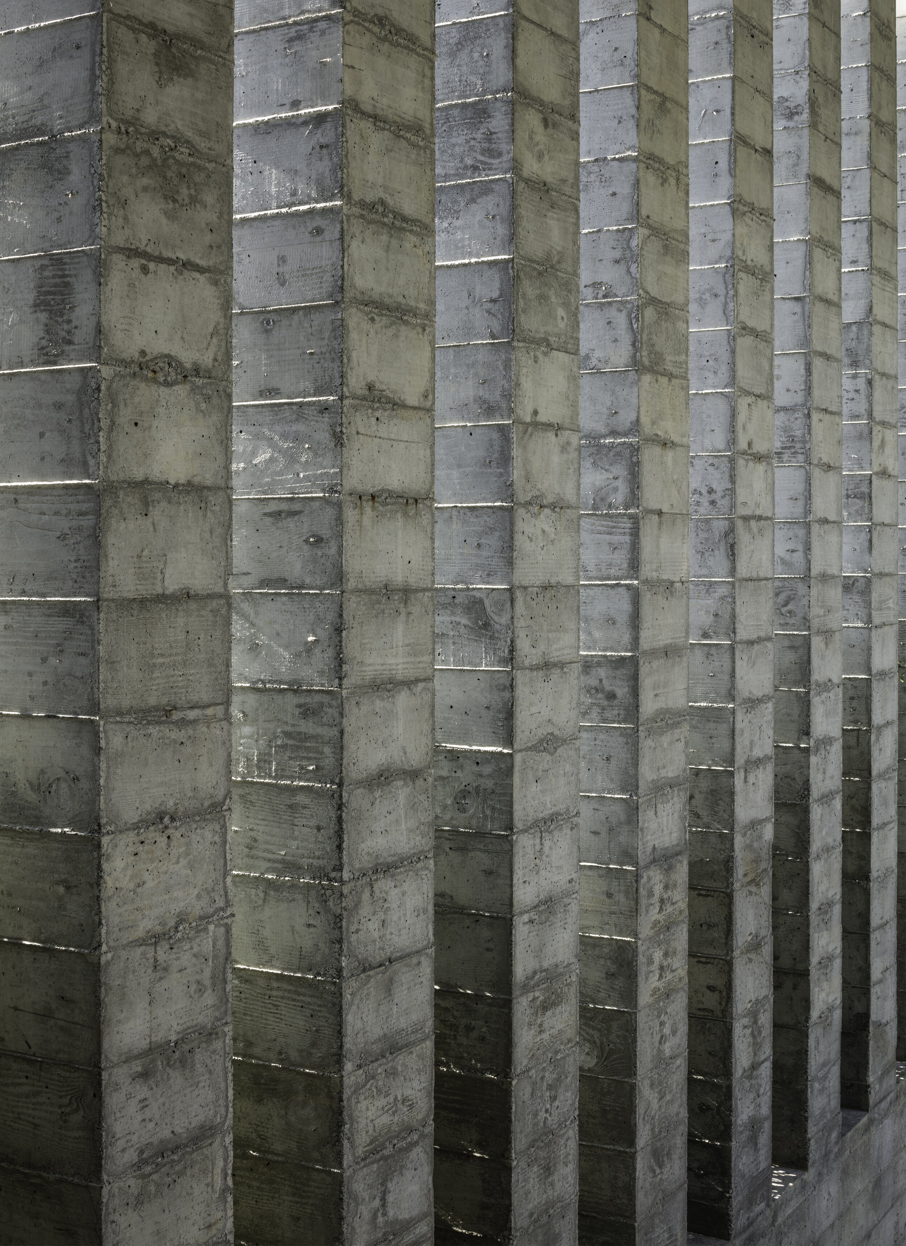
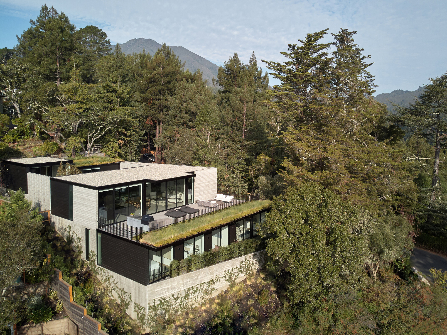
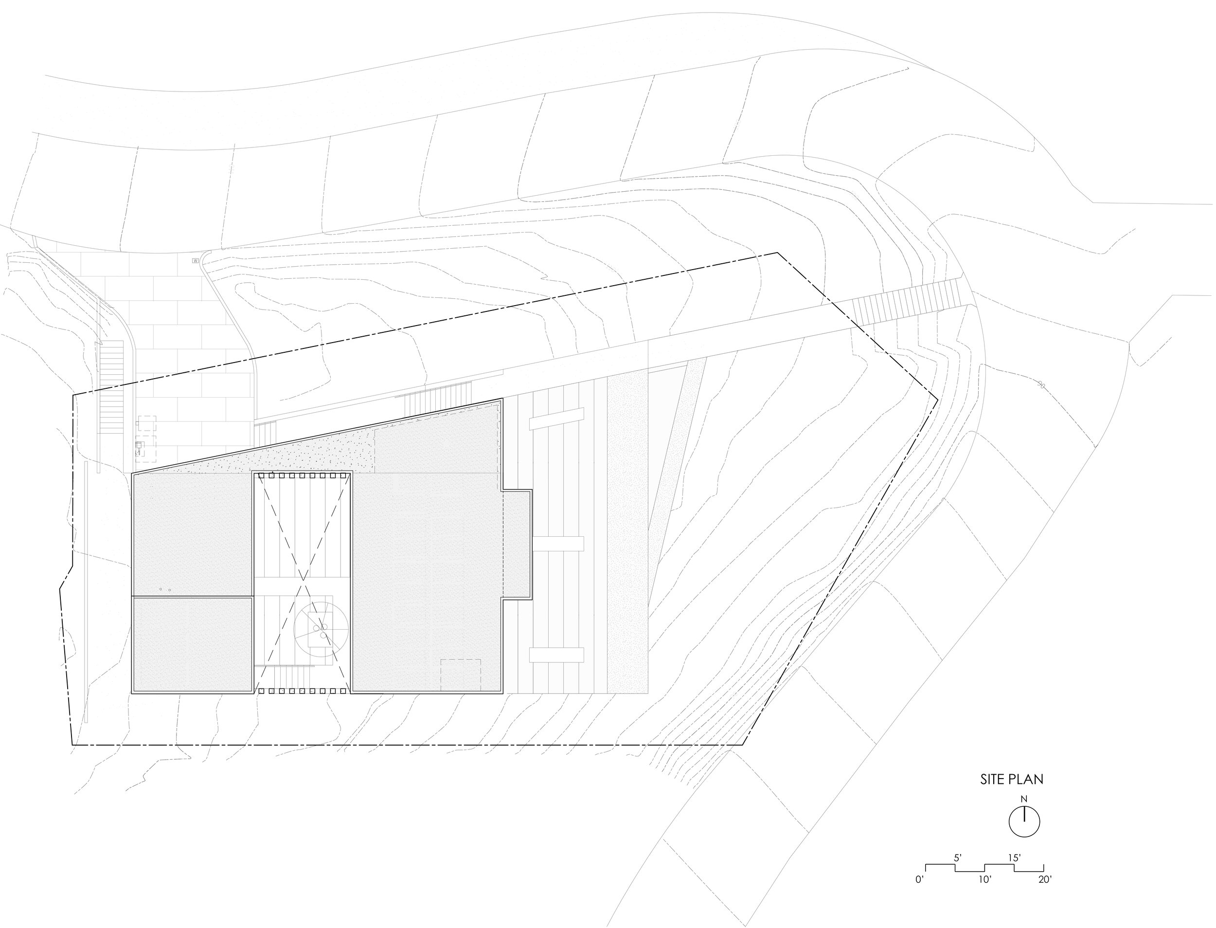
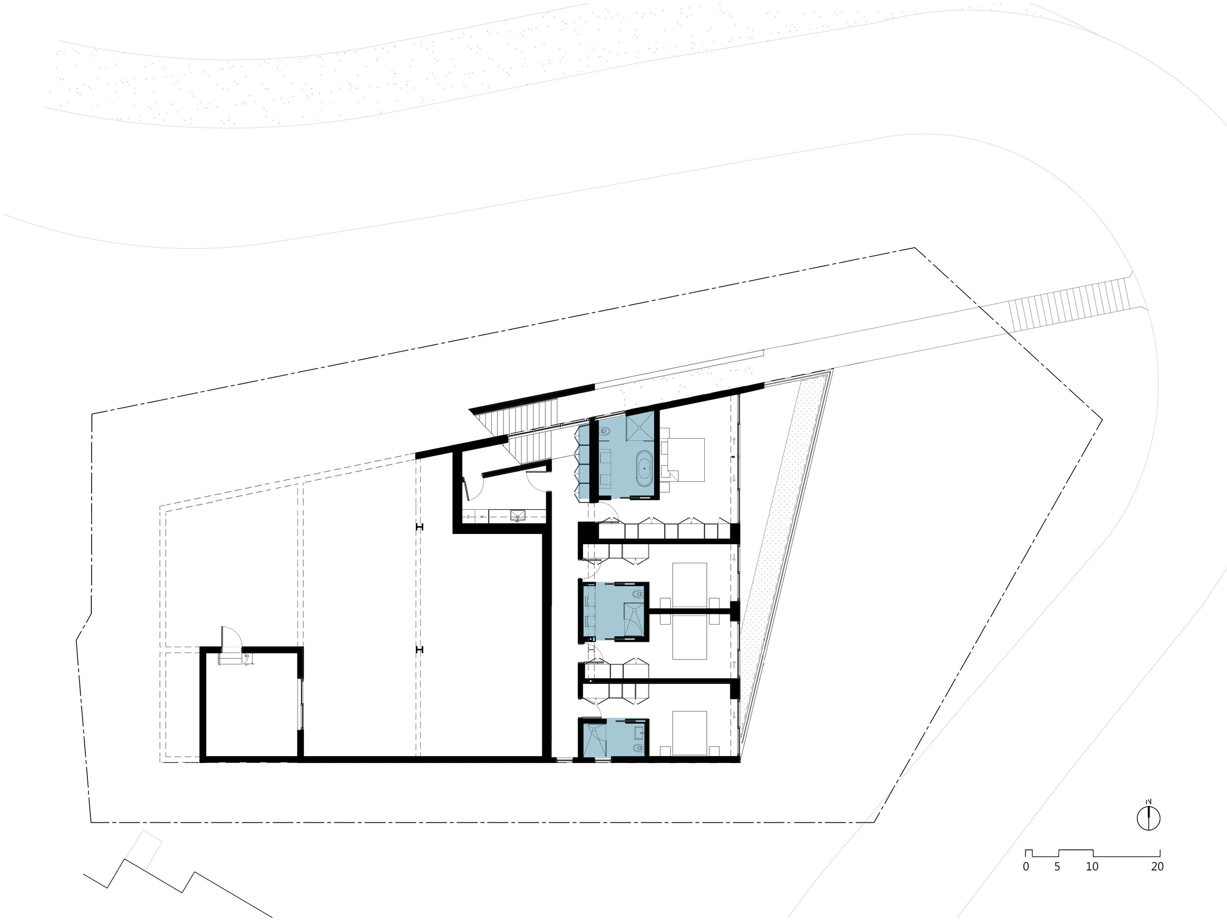
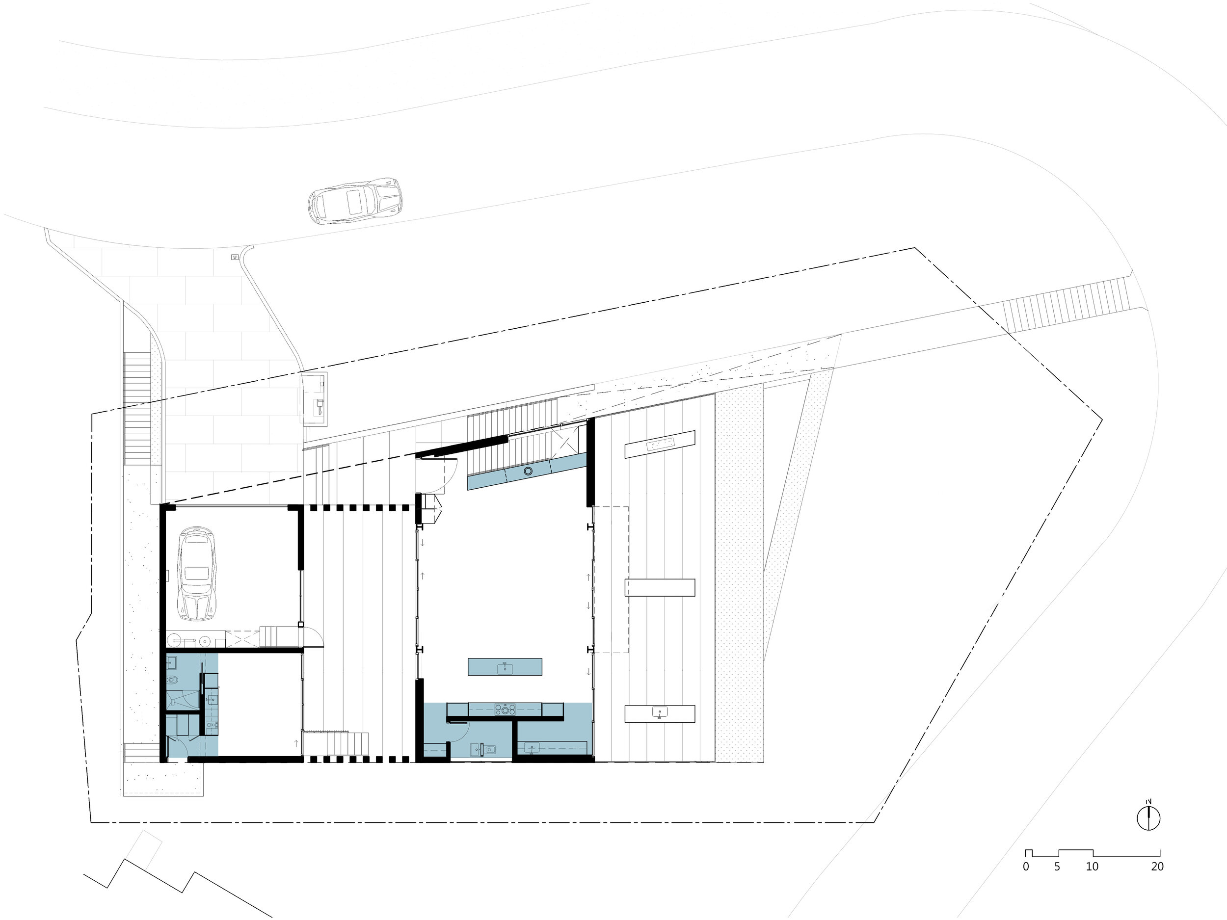
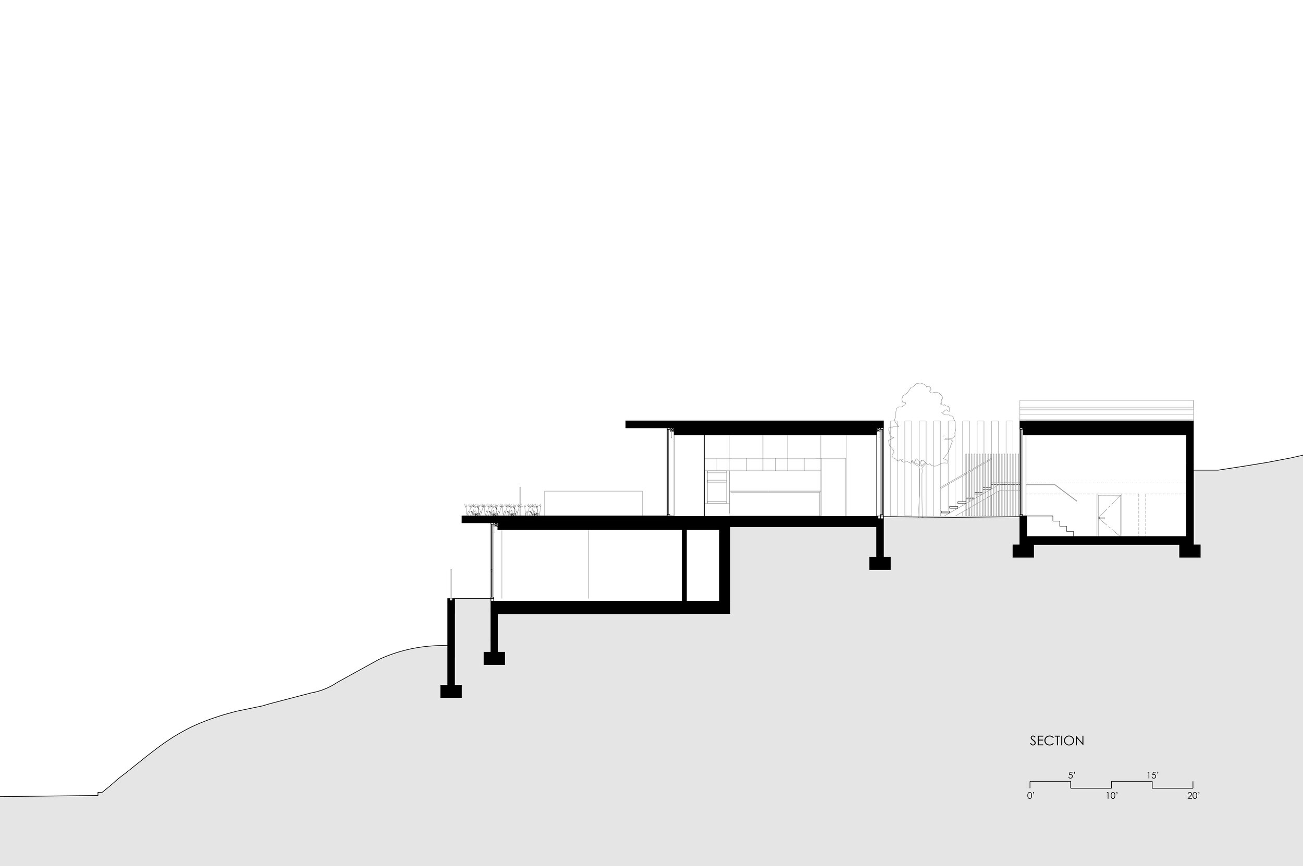

185 Summit
Mill Valley, CA
The house is a series of terraces which both inhabit and recreate the original slope of the hill. These terraces are interior program, landscaped outdoor living areas, and green roofs restoring the vegetation. An enclosed court separates the garage and guest unit from the main house. This sheltered court looks through the pair of glass walls of the main house to the views of San Francisco beyond. The court is a roofless outdoor room. The side walls which link garage and house are concrete pylons forming a screened barrier. On the other side of the living space is an open deck with fireplace and outdoor kitchen. The building is essentially a frame of views on two levels, living above, sleeping below, each expanding to green outdoor terraces. The main living room acts as a lens to focus landscape and bay from both interior and court. Richness emerges from contrast and repetition. The materials of the house are board-formed concrete, same size stained wood siding, and glass. Contrasting striped and stepped elements, both horizontal and vertical, of different materials, create variety and unity. Repeating similar elements at varying scales, from the overall terracing of the site, to the platforms of habitation, to the stairs necessary to inhabit them, are the ordering devices. Colors are natural and dark to disappear into the woods. Green roofs and vegetation reclaim the hill.
