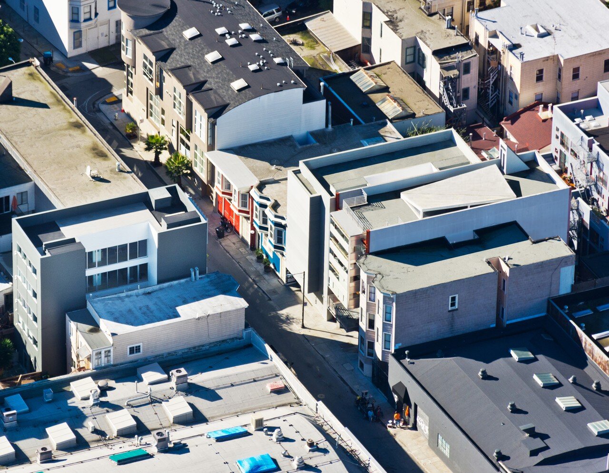

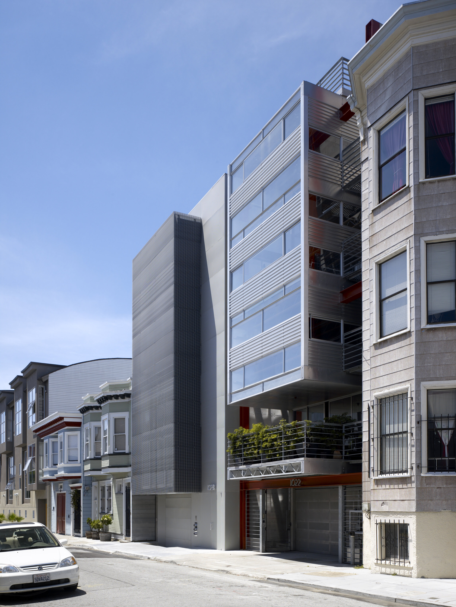
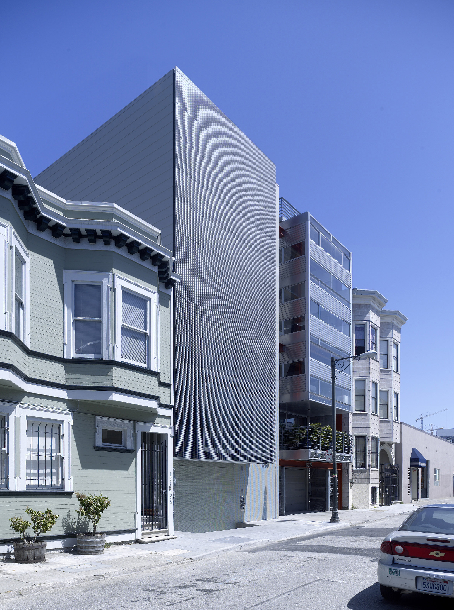

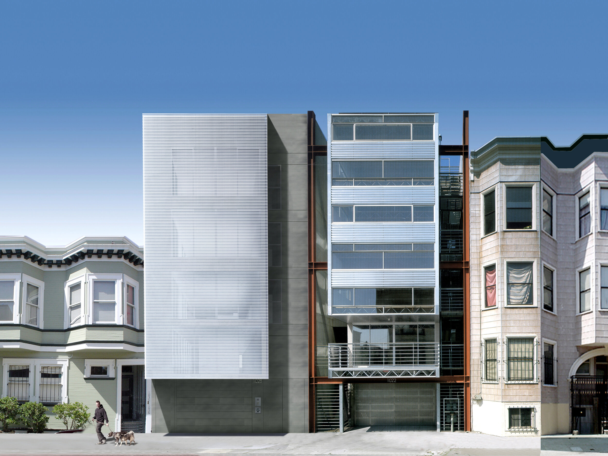

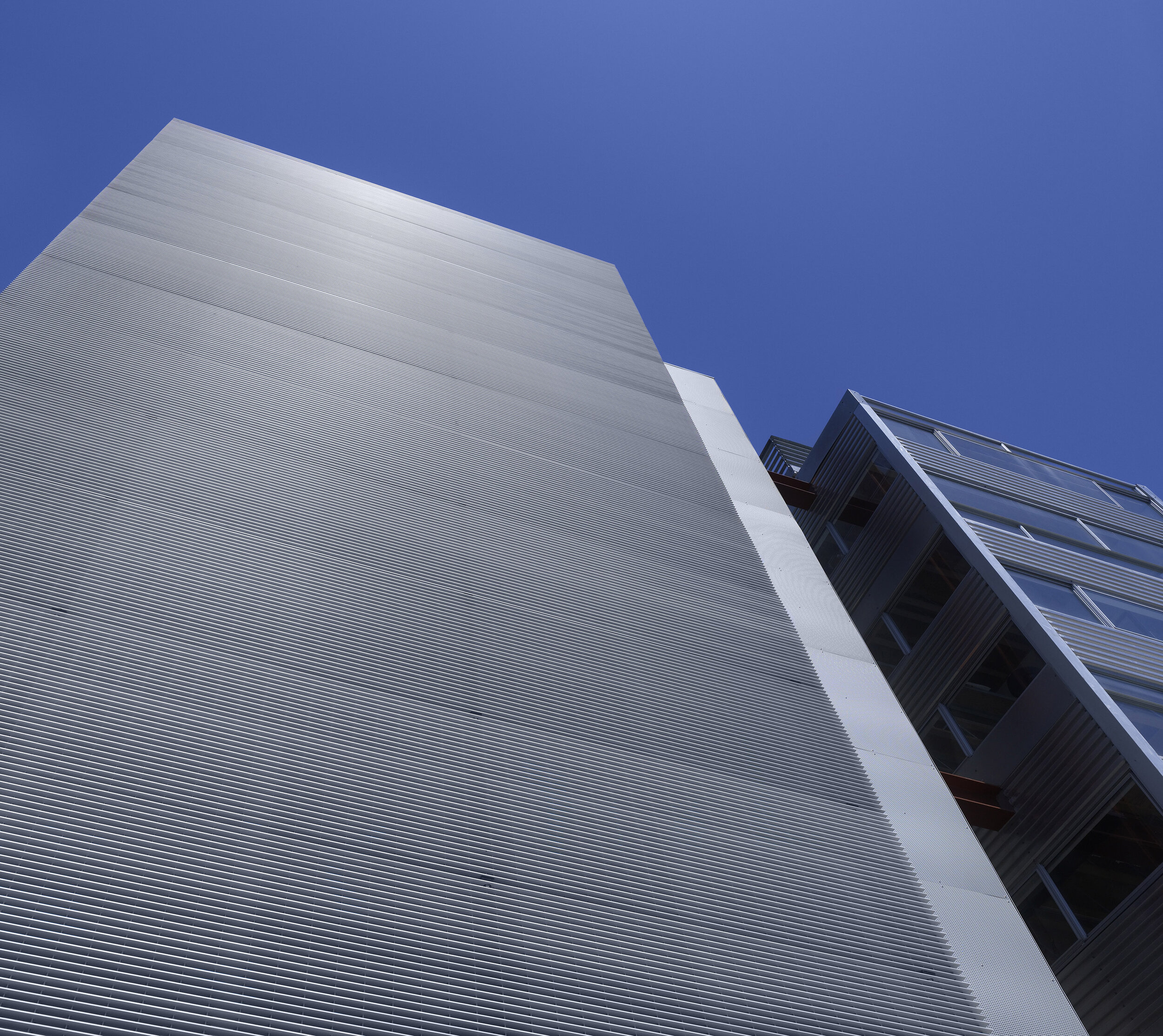
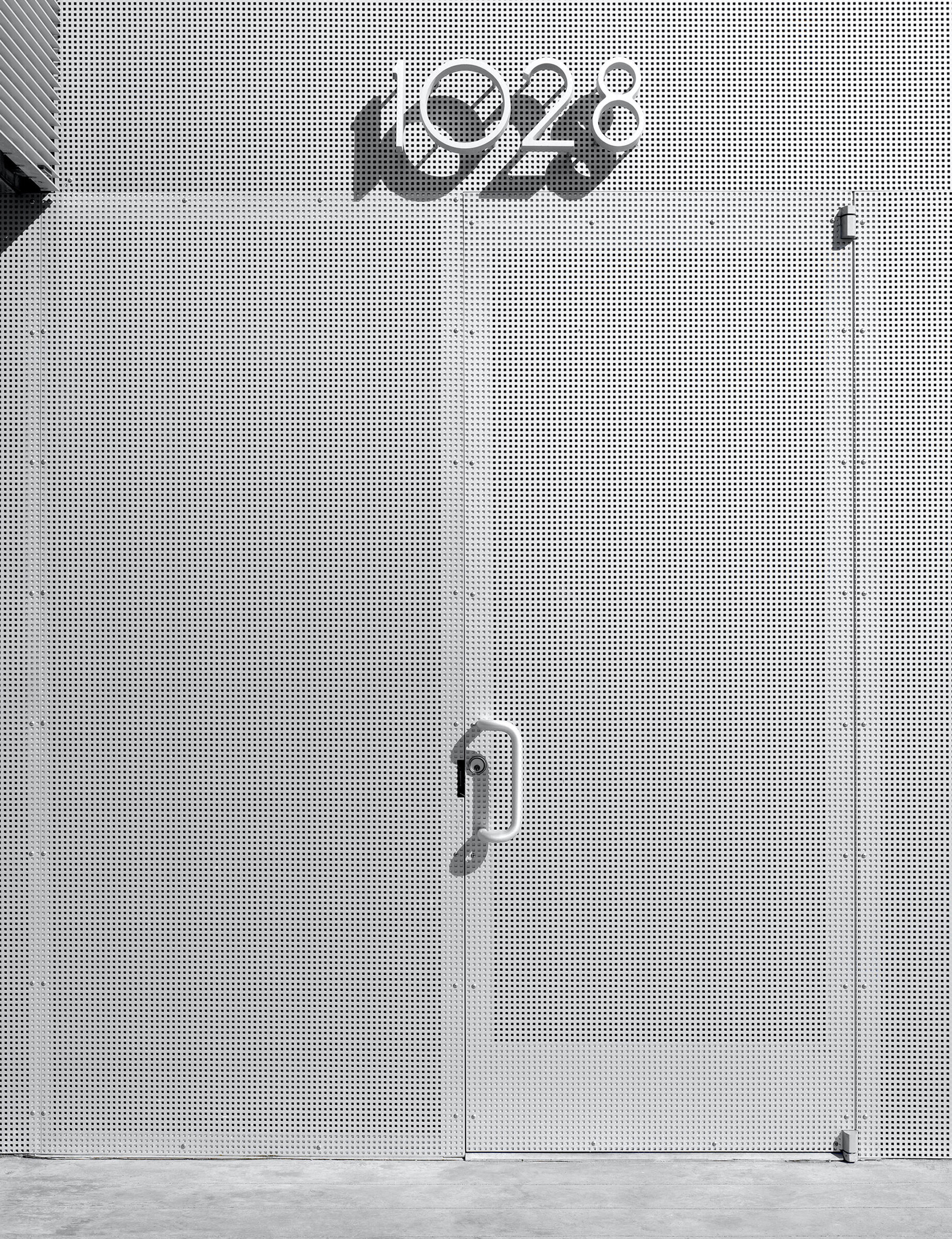
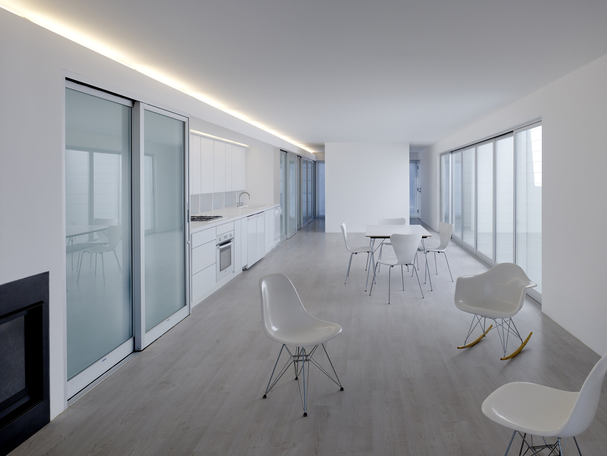
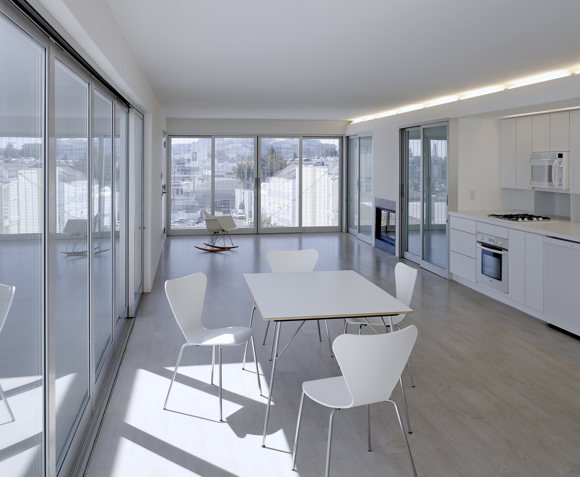
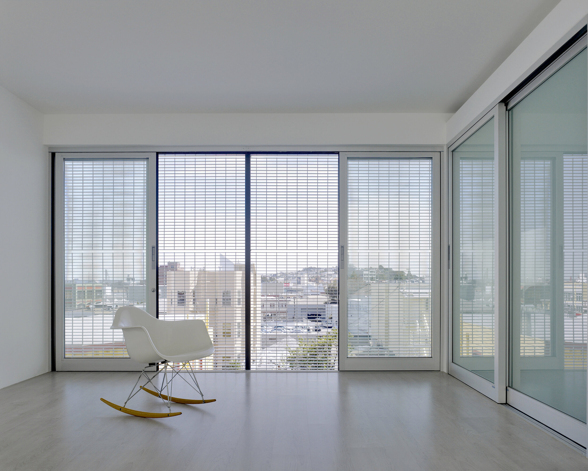


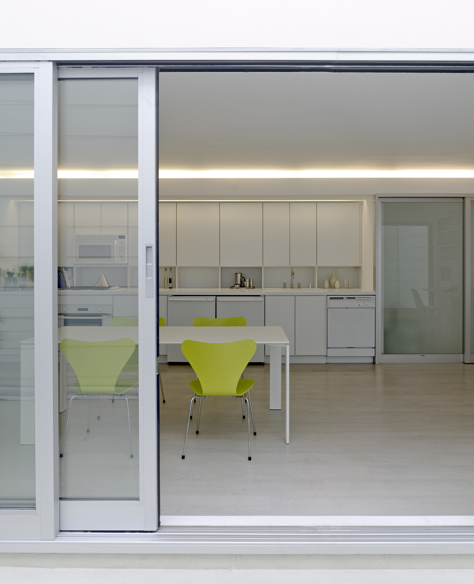
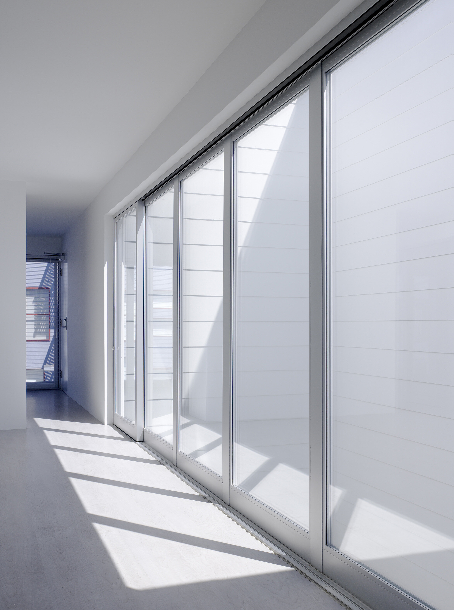

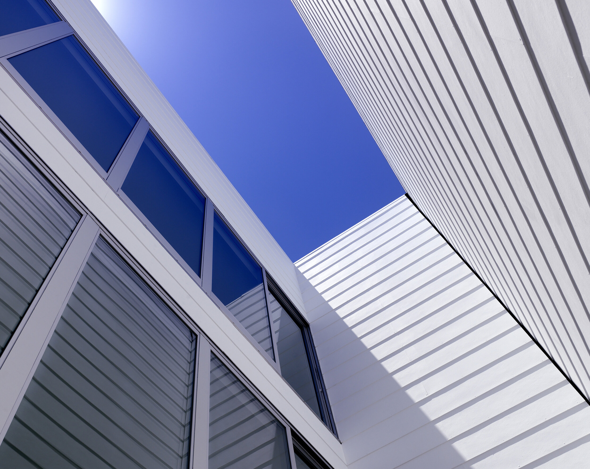
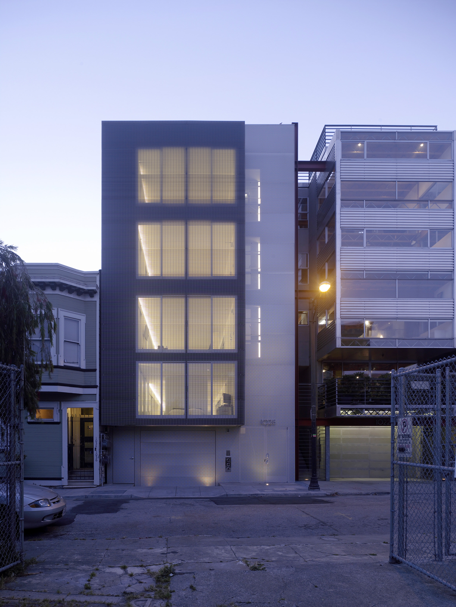
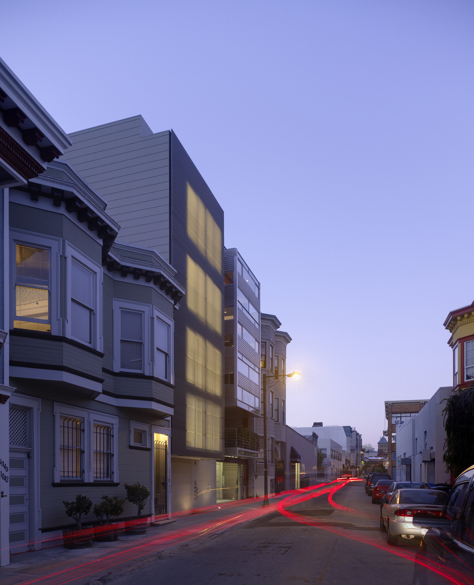
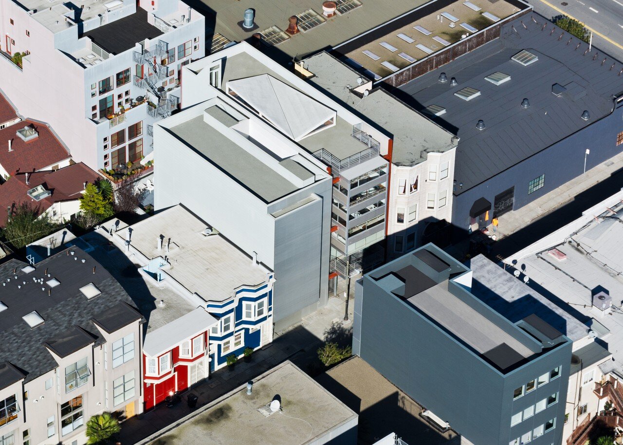
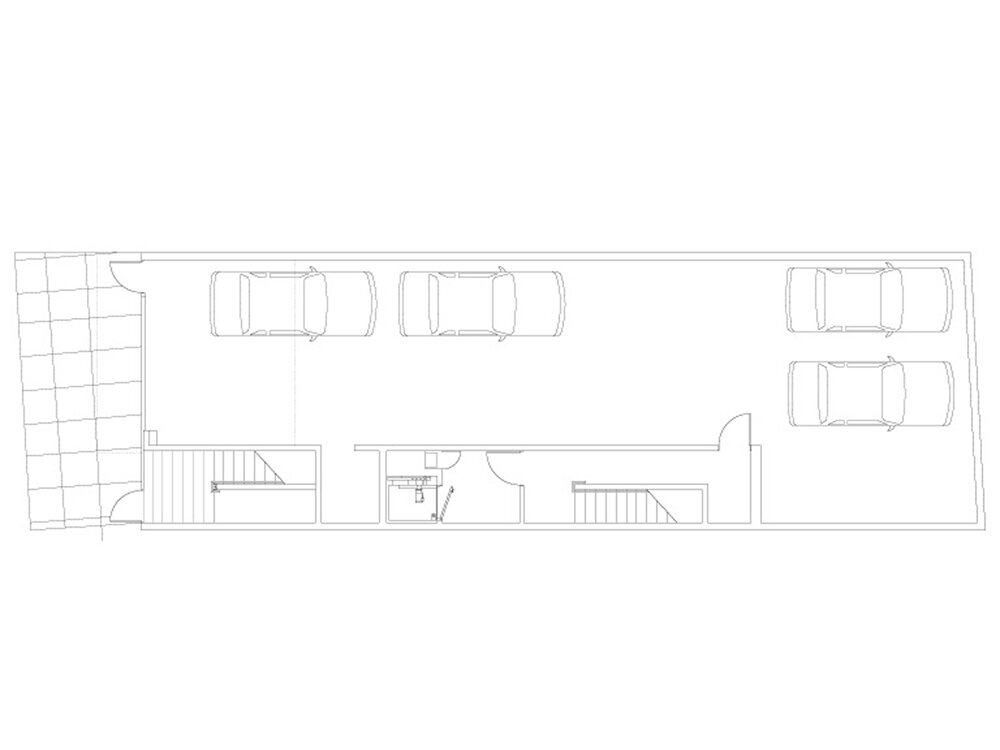
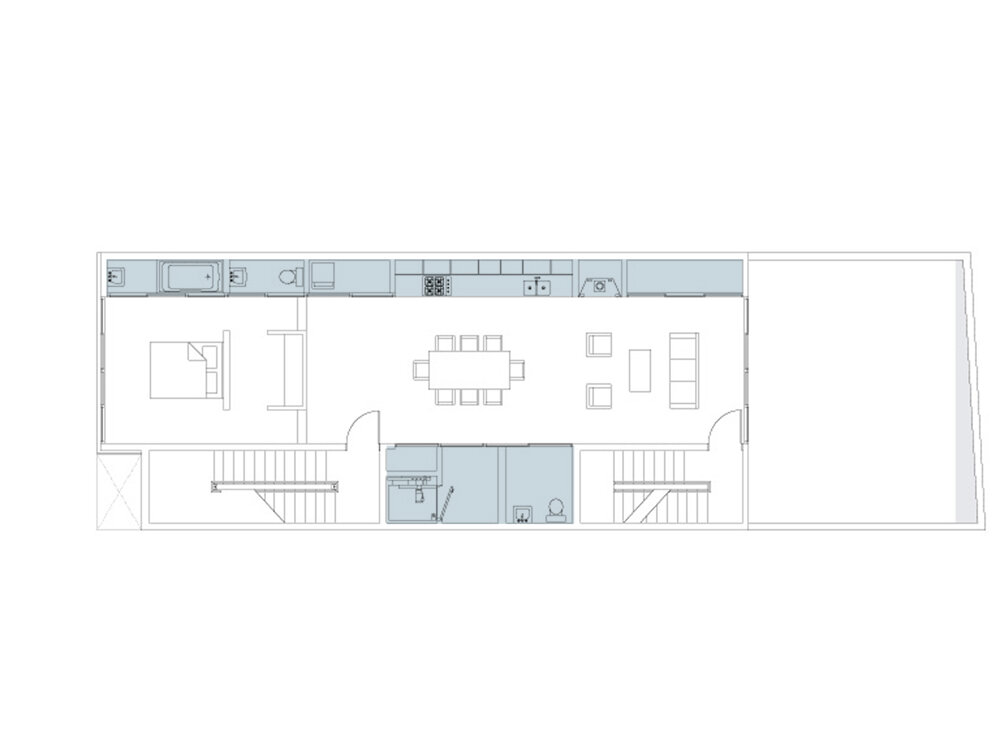
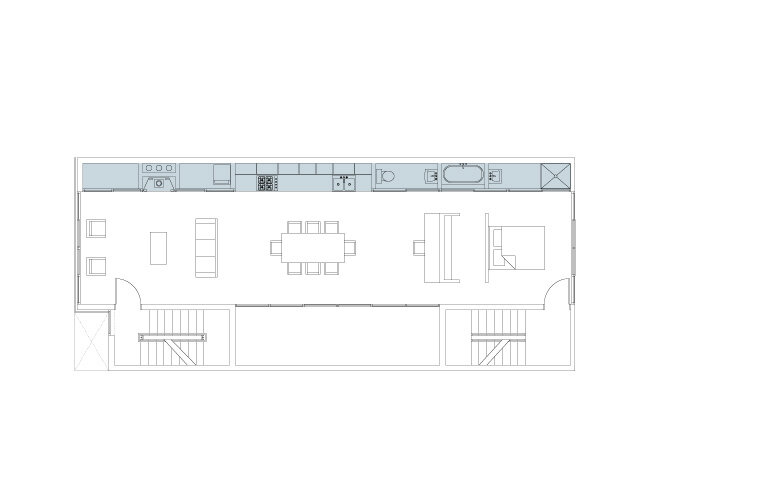

1028 Natoma Street
San Francisco, CA
This project, on a twenty-five-by-eighty-foot lot next to 1022 Natoma Street, continues the investigation of San Francisco infill buildings. At the street level are parking and entrance lobby; above are four stacked units. One thickened party wall provides vertical access and a light court. The other acts as a service zone, condensing kitchens, bathrooms, laundry, and storage behind sliding glass doors. Floating walls divide the free space in the center, which is finished with a variety of materials all in different shades of white. The front facade has a bay-window silhouette constructed of horizontal aluminum bar grating, which provides both shading for the southern exposure and a veil shielding the city beyond. The surfaces behind the bay are sheathed in perforated metal.
